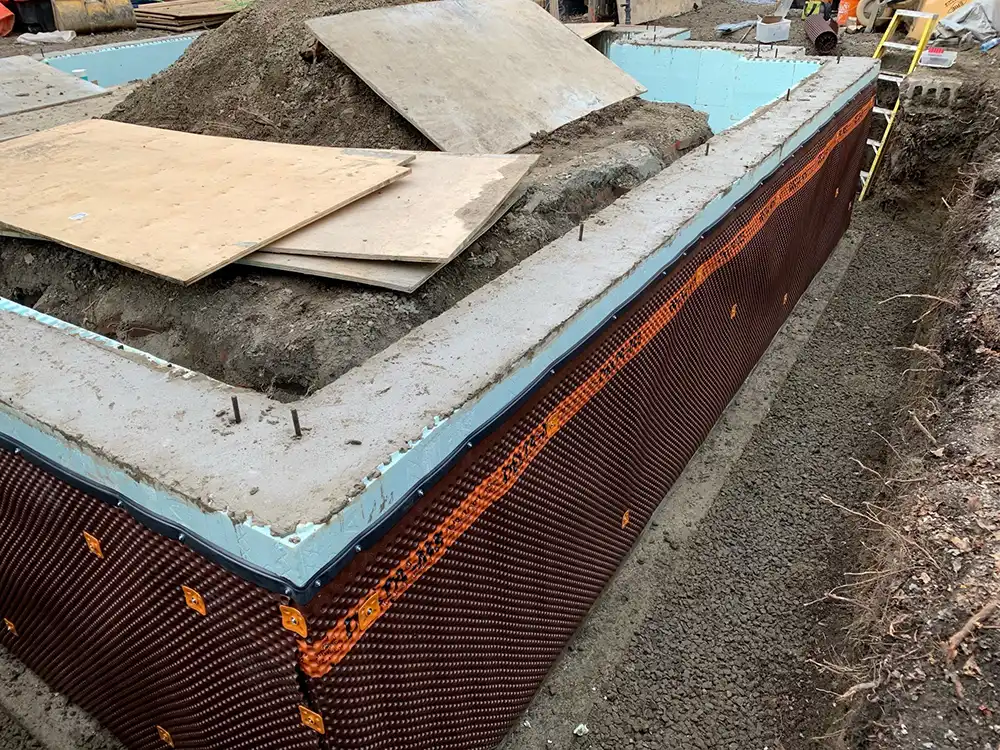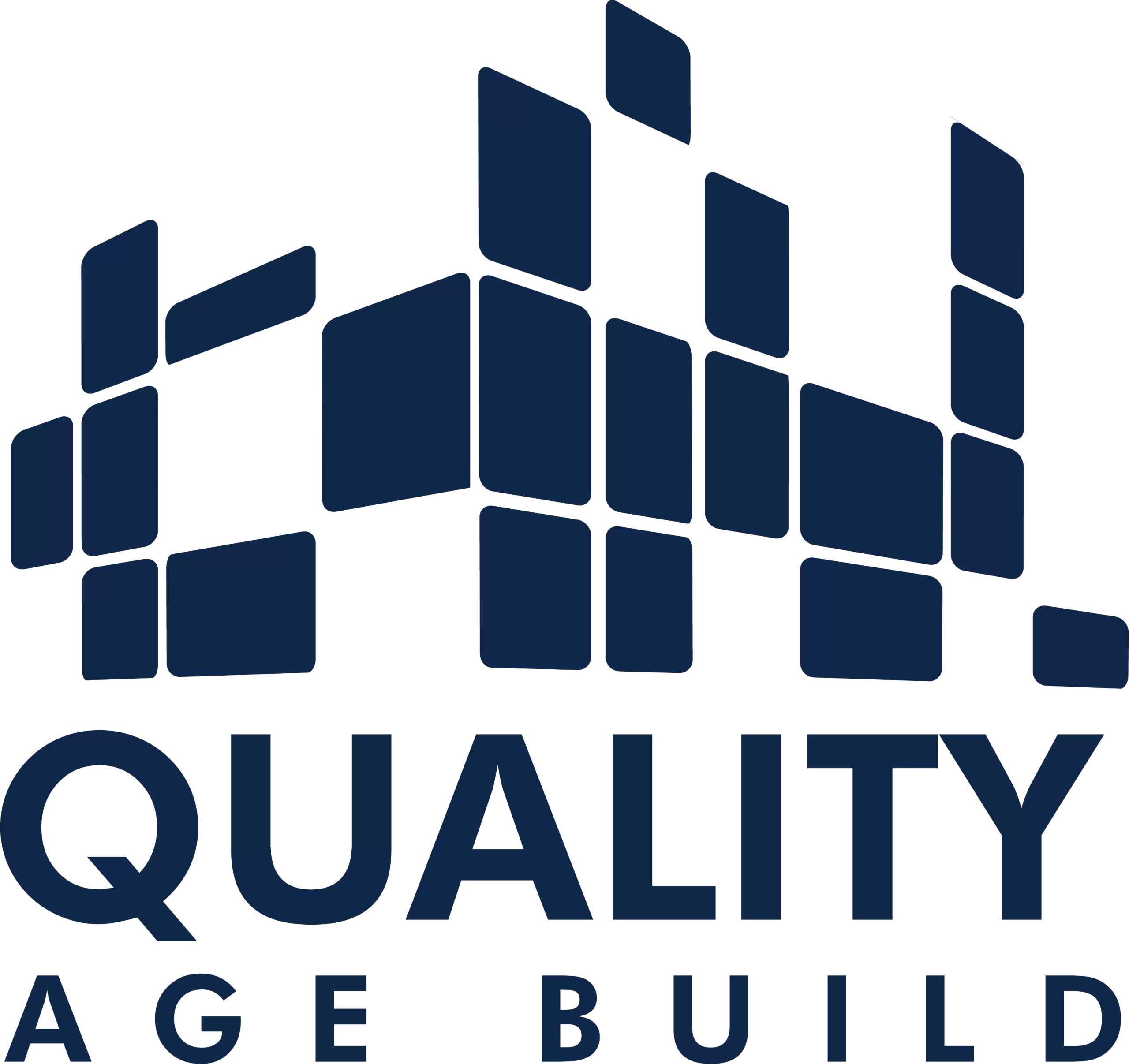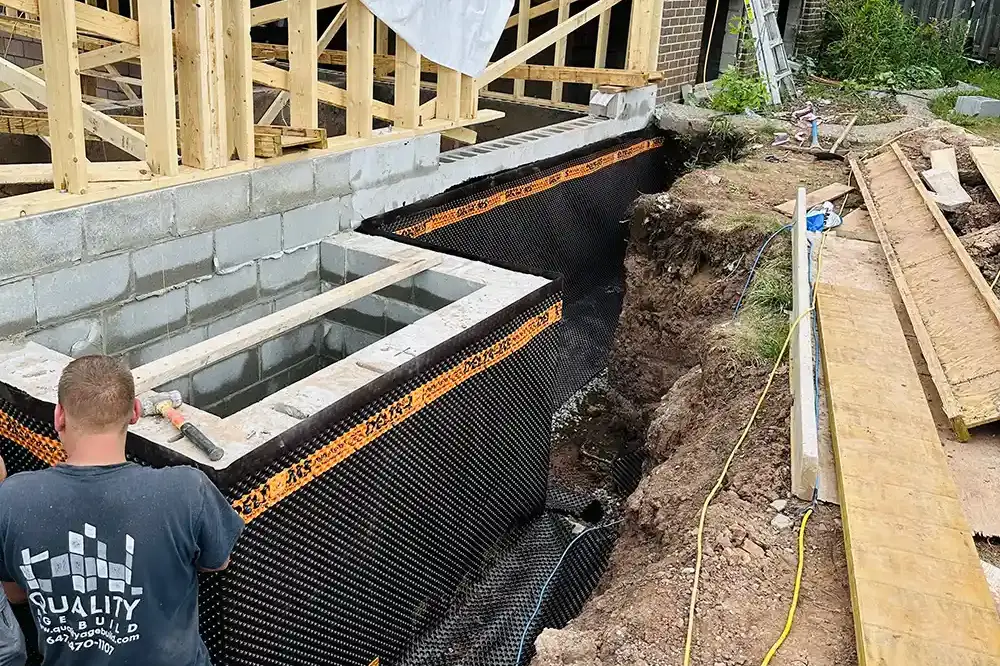Significant interest in laneway suites is driven by the increasing value of this property. Owners of such a building can use the additional living space in densely populated urban areas of Toronto as a separate residential unit or for rent to generate a steady income.
What Is a Laneway Suite
It is a very compact residential unit that opens onto public alleys. A Laneway Suite is a separate unit built or installed in the backyard with its own walkway. These apartments are small but cozy and private.
What Sets a Laneway Suite Apart From a Garden Suite?
The Laneway Suite uses the space bordering the lanes. The Garden Suite, on the other hand, is located directly in the backyard, not along the lane. This type of accommodation can be built as a separate building in the garden or in the backyard of the main home. Their most significant difference takes place in the location.
Benefits of Laneway Suites in the City of Toronto
The construction of laneway suites in Toronto provides many benefits to homeowners, so they are very popular in the city. The main advantages of these premises are worth considering in more detail.

Increased Property Value
The presence of a Toronto laneway suite increases the attractiveness of a home on the real estate market, making it more valuable to potential buyers. After all, this additional space can be used in the future to benefit from rental income or to accommodate family members if you are moving as a large family.
Additional Rental Income
Toronto laneway suites create new opportunities for income generation. They are fully functional apartments with separate entrances and are ideal for rental. This guarantees a stable additional income.
Flexible Living Space
This property can be used for family members to live in while maintaining their privacy. Or it can be a guest house or home office. The flexibility in the use of this space makes Laneway Suites an attractive choice for those who value versatility and want to use their property efficiently.
Providing Enhanced Privacy
Laneway Suites gives its residents privacy as it is located separately from the main building. This allows everyone to have their own space without disturbing other family members.
Addressing Housing Shortages in Urban Areas
Laneway Suites helps address the housing shortage in urban areas by offering detached apartments on an existing plot. Laneway Suites minimizes the need for significant expansion of urban infrastructure. This is a key element in the fight against the housing crisis in many cities.
Advantages of Home Addition
The benefits homeowners gain from a home addition typically outweigh the temporary inconveniences and costs associated with construction.
Increased Living Space
Adding square footage allows for the creation of personal space or improves its functionality. For instance, additional living rooms enable large families or groups of friends to gather. Additional bedrooms or a home office can also be set up.
Enhanced Property Value
An addition significantly boosts the value of a home. Homeowners can expect a substantial return on investment if they decide to sell the property in the future. Extra space for various needs can quickly attract potential buyers.
Improved Functionality
One of the great advantages of additions is that they can enhance both living and utility spaces. For example, a kitchen extension can accommodate various appliances and expand the work area. An extension to the garage can provide extra space for storing garden tools and equipment.
Cost-Effective Alternative to Moving
Expanding living space is a very good alternative to moving. Few people enjoy the hassle of relocating, and it can be challenging to find suitable housing in a specific area. Typically, building additional rooms is much cheaper than buying a new home.
Better Accommodation for Growing Families
When a family is expecting a new addition or children are growing up, more space is needed. There is a demand for separate bedrooms, nurseries, playrooms, etc. A home addition allows you to keep your home while simply expanding it to meet these needs.
Steps to Build a Laneway House in Toronto
To build a Laneway House, you need to not only find a qualified contractor but also obtain all the relevant permits and calculate the costs. There are many processes involved in the construction process.
1. Initial Assessment
Every construction project starts with an initial assessment, which is an important step in determining the possibilities and limitations of your site. It includes an analysis of the size and condition of the existing building, as well as all zoning requirements.
2. Design and Planning
The stage should determine not only the aesthetic appearance of the house, but also functional aspects such as energy efficiency and usability of space. This helps to create an optimal planning concept that meets the needs of the customer.
3.Boundary and Topographic Survey
To ensure that the project meets all building regulations and standards, a detailed geodetic and topographic survey is required. This allows us to accurately determine the boundaries of the site, the location of utilities and other important factors that may affect the construction.
4. Architectural Plans
Based on all the data obtained, the architect can start developing a clear building plan. It should include:
- technical specifications;
- materials;
- constructive solutions for construction.
5. Permit Application
One of the most significant steps is applying for a building permit. In Toronto, this process can take quite a long time, depending on the complexity of the project and the requirements of local authorities. To speed up the process, it is critical to have all the necessary documents and plans in hand.
6. Construction
After obtaining the permit, construction of the laneway suite can begin. It includes site preparation, foundation laying, frame erection, installation of engineering systems, and finishing works. At this stage, it is important that the work is carried out in a high-quality manner and in compliance with all technical standards.
Cost To Build Laneway Suites
The construction of a laneway suite will be a profitable investment for many property owners in Toronto, although it will require additional costs.
Permit Applications
The process of applying for a building permit for laneway suites is regulated by the City of Toronto’s Building Department. In addition to the time required to submit and process the application, the customer must pay a permit fee, which depends on the size and complexity of the project.
Legal Fees
It is also beneficial to take into account the costs of legal services, which may include drafting contracts, consulting on zoning and building codes, and representation before local authorities.
Architecture and Engineering Fees
If you want to have a well-designed laneway suite, you will need to pay for the services of an architect and engineer. The total cost will depend on the scale of the project and materials. But in return, you get a modern and functional space.
Demolition
If there are already other buildings on the site of the future laneway suite Toronto that need to be demolished, this will affect the overall project costs. In some cases, this can be avoided by reconstructing the building.
Quality Age Build – Experts in Custom Home Addition
At Quality Age Build, you will find true professionals who have been working in this industry since 2011 and have completed more than 5000 construction projects. We guarantee quality and a personal approach to ensure that you get the perfect Toronto home addition built to all requirements and standards.

Conclusion
So, what is a laneway house? For some people, it is an ordinary living space that is not used in any way. But for others, it’s an ability to create a separate space to their advantage. Quality Age Building knows how to help you with this. So use our services and make sure of the quality of our work.
Contact us
Quality Age Build Inc is at your service across the GTA. Request a quote today and ensure your property is in expert hands.
Related Services
Pair our expert guidance with our home addition services to seamlessly expand your living space, enhancing both comfort and curb appeal.
FAQs
What are the zoning requirements for building a laneway suite in Toronto?
Your property must be adjacent to a public alley to the rear or side, and must be within the City of Toronto’s permitted building areas.
What should I take into consideration when deciding on a contractor for my laneway suite?
First and foremost, it is important to check the contractor’s experience and reputation, availability of relevant licenses and permits, and previous projects.
What are the most frequent issues faced while carrying out the construction of a laneway suite?
The main challenges include difficulties in obtaining permits, the need to dismantle old structures, and resolving issues with utilities.

