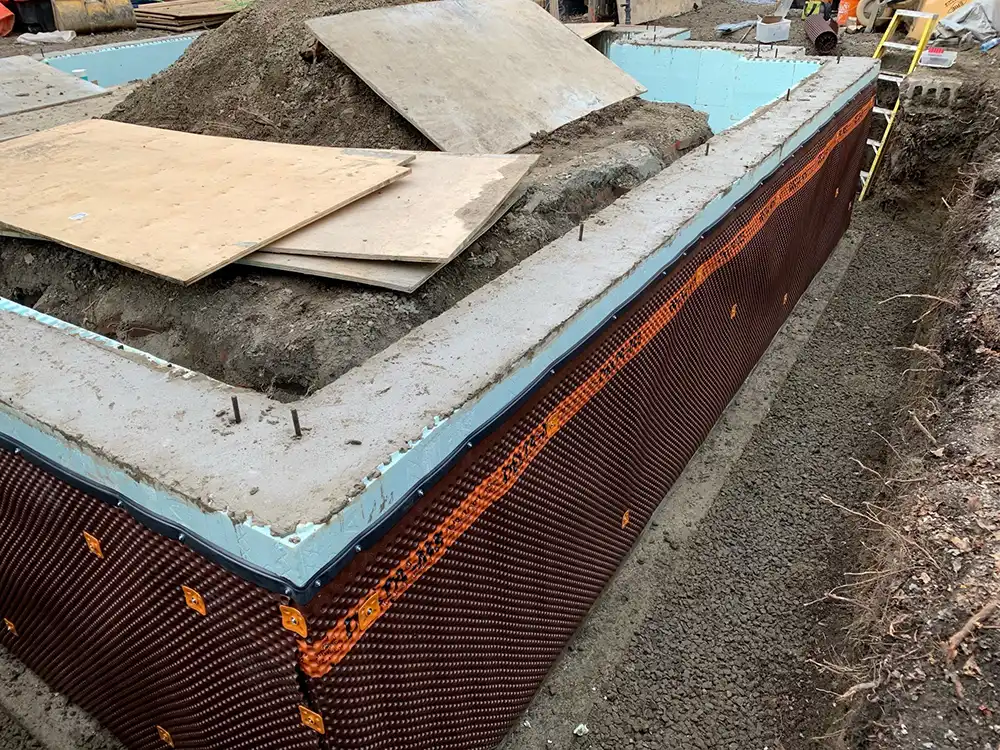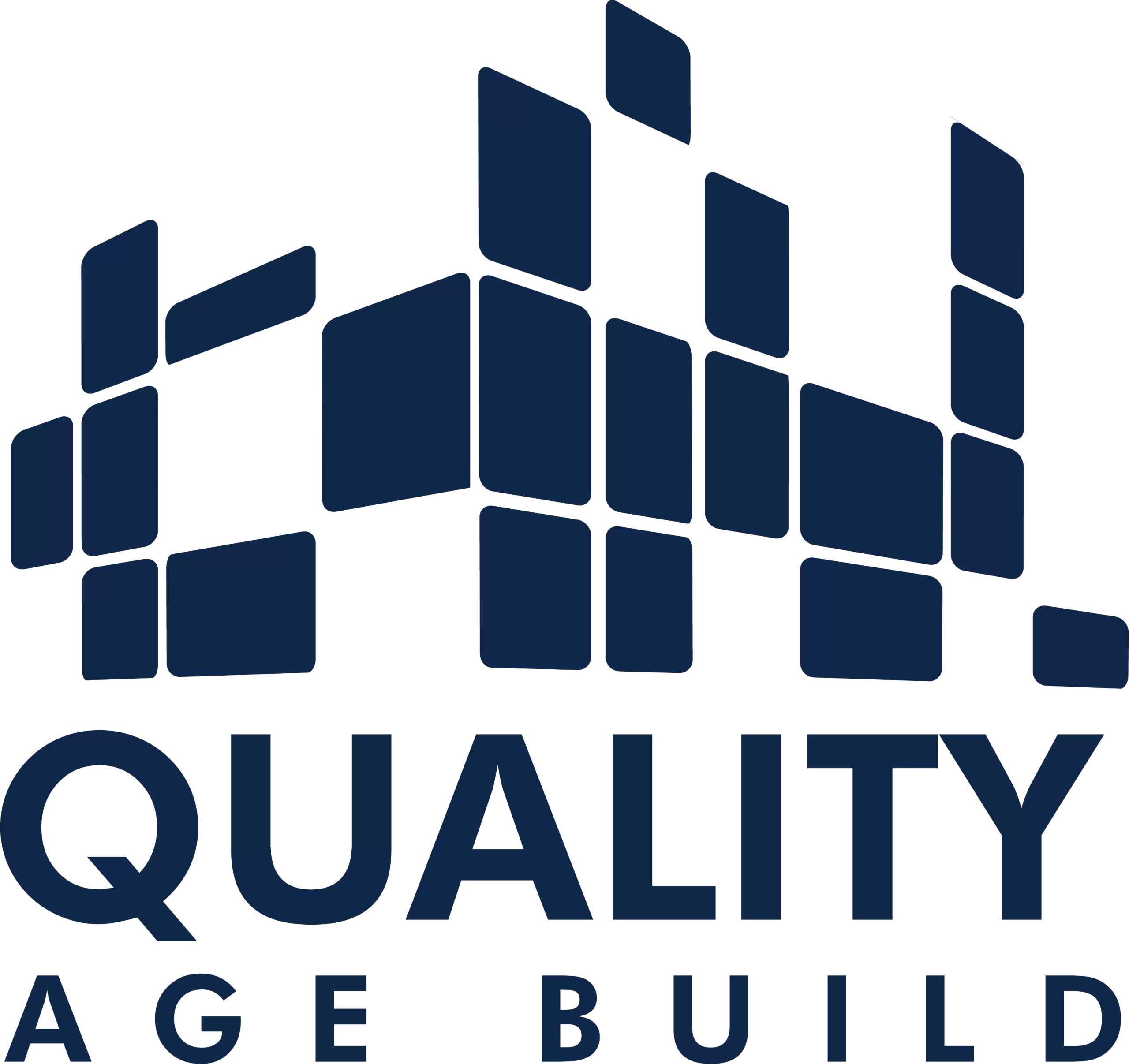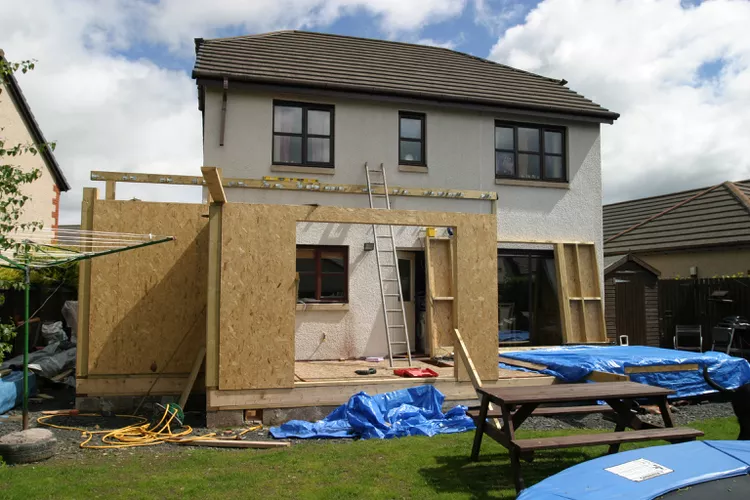Are you planning to enlarge your home and are looking for ways to do so? The most popular methods are house extension and addition.
The first one makes it possible to expand the house at the first-floor level by adding the necessary premises to the existing ones. The second allows you to increase the space by adding additional rooms above the existing floor.
It’s hard to say which of the two technologies is better, because they have different functional load, require different costs and time for project implementation.
What Is a Home Extension?
By adding an extension to a house, you multiply it by the required number of square meters on the side, front, or back at ground level. This is possible by adding new rooms or extending existing ones.
Most often, this method is used to increase residential and sometimes non-residential space. This is optimal if you need more space but want to continue living in a one-story house without creating additional floors.
Pros and cons of home extensions
Every method, and especially in construction, has its positives and negatives.
Pros:
- expanding the space by the required number of square meters;
- increasing the functionality of individual rooms;
- possibility of renovating the interior of the first floor;
- increase in the cost of a one-story building;
- less structural load.
Cons:
- inability to live in some expanding premises due to renovation work;
- the need to invest financially in renovations, including work on the foundation and walls;
- preparation and approval of necessary documents in accordance with local requirements.
Please note that this method involves the use of the adjacent territory, so it is optimal only for large plots. It helps both to increase the usable area of existing rooms (for example, to make a more spacious kitchen) and to create new rooms on the same floor.
What Is a Home Addition?
To maximize the area of your favorite home, you don’t have to rebuild the first floor. Just add a new level above it to create a comfortable living environment. Home addition Toronto is one of the most common ways to get more living space without using the adjacent territory.

Pros and cons of home additions
This method has its advantages and disadvantages.
Pros:
- increasing the area on a small plot of land;
- creation of completely new premises;
- updating the design of the house due to innovative architectural solutions;
- no need to lay foundations and demolish walls.
Cons:
- construction of stairs, which are not always convenient for the elderly;
- the need to take into account the load on the foundation;
- additional costs associated with the complexity of the construction (installation of the frame, roof, and utilities);
- the need to develop documentation and get it approved by the local municipality, which can take longer than planned.
The method is suitable for small plots, as it does not involve the use of the area near the house. It allows you to create new rooms for different purposes, such as a bedroom, children’s room, guest room, with the desired interior from scratch.
Key Differences Between Extensions and Additions
The biggest and most significant difference lies in the terms themselves. Additions are a more significant investment due to the complexity of the construction. In the case of house extensions, there is no need to install an additional frame, roof, utilities, etc.
Structural and Construction Aspects
When building or rebuilding a house, it is important to remember the difference in building structures.
Additions involve more complex work, including determining the load on the foundation, planning, pipe installation, heating the house, installing stairs, windows, doorways, etc.
In the case of alterations, i.e., extensions, simpler works are carried out to increase the living space, often without much structural load.
Impact on Home Layout
Each type of building implies a major load on the frame, foundation, and sewerage system of the house, so before carrying out the work, you should contact specialists to develop plans and calculations that will be approved by the contractor.
Only then can the project be approved by the relevant state regulatory authorities. They will give permission for further construction.
Costs and Budgeting
The calculation of the budget for building an extension to your house or its completion depends entirely on the approved project and the complexity of the work. There are also additional costs that depend on the architectural style, location of the object, work with the foundation, sewage system, dismantling of unnecessary or old structures, etc.
Timeframe and Complexity
The timeframe for home extensions depends on the results of the master plan approval with the contractor, the number and complexity of tasks, additional services, the location of the work, etc.
How to Build a Home Addition or Extension from Start to Finish
The construction process consists of several stages, each of which has its own characteristics.
1. Planning and Design
One of the most important initial stages is the calculation and preparation of the necessary drawings and sketches for further approval and obtaining a building permit. Together with the designer, you should work out all the significant locations for the installation of communications.
2. Obtain permits and approvals
Rules and regulations may vary depending on the city or province adjacent to the city. Therefore, it is critical to contact your municipality with any questions or dilemmas about obtaining a building permit.
3. Prepare the Site
Preparation for construction includes clearing the site, removing unnecessary buildings if necessary (especially in the case of an extension house), cleaning the yard, and extending utilities.
4. Lay the Foundation
The amount and specificity of foundation work depend on the type of construction and the quality of the land. If the soil is strong and the building does not carry a heavy load, this may not be necessary.
However, if the ground is unstable or the structure is heavily loaded, a reinforced or additional foundation is required, which will increase costs.
5. Construct the Frame
When all the preparatory work is done, you can start assembling the frame. Depending on the complexity of the approved project, builders assemble the frame according to the plan.
6. Install Systems
Once the frame is finished, workers move on to installing ventilation, heating, sewage, lighting, etc. The availability of utilities depends on the type of extension or expansion.
7. Add Insulation and Drywall
The next stage is the installation of insulation, if the customer needs to insulate the walls, and the assembly of plasterboard structures – often used for zoning the room.
8. Interior Finishing
The final step is the interior layout according to the already developed project. This means painting the ceiling, laying the floor with the agreed material, painting the walls and decorating, installing doors, assembling furniture – the rest is up to the decor.
9. Final Inspection and Approval
After all the construction and finishing works are accomplished, you, as the customer, have to check the quality and compliance of the completed tasks with your requirements. And then accept them or correct any deficiencies.
Types of Home Improvement
There are three main ways to create more space in your home.
Basement Addition
Do you need a place with a lounge area, games room, library, or even a soundproof home cinema? Make improvements to your basement.
Pay attention to important structural issues such as cracks in the foundation, poor ventilation, iron pipes, and damaged insulation to fix these problems at the beginning of the project.
By completing the basement, you can get government assistance with mortgage payments.
Adding a Second Floor
On the new level of the house, you can make completely new rooms that you require. For example, you can create another nursery, bedroom, or organize a spacious gym for all family members.
Home Extension
You have the option of remodeling existing rooms on the first floor or creating new rooms, such as a dining room off the kitchen. This will add square footage and make your home more aesthetically pleasing and functional.
Home Extensions and Additions Raising the Value of Your Property
No matter which method you choose, it will definitely affect the value of your home. This is due to the increase in usable space, the increased functionality of existing rooms, or the creation of new comfortable rooms. In addition, both the exterior and interior of the building will change for the better.
How Quality Age Build Can Benefit You
If the construction is carried out in accordance with the approved project and meets all the standards, the materials used are of sufficiently good quality, and the communications are stable, your home will be enjoyable for you for many years.
Quality Age Build knows how to build an extension on a house or how to set up an addition to achieve your goals.

Conclusion
Any construction requires a certain amount of time, effort, and money. Therefore, you cannot do without proper planning and careful project development, as well as the formation of a team of specialists. Take a responsible approach to choosing a contractor to whom you will entrust the most important thing – the improvement of your home.
Contact us
Quality Age Build Inc is at your service across the GTA. Request a quote today and ensure your property is in expert hands.
Related Services
Pair our expert guidance with our home addition services to seamlessly expand your living space, enhancing both comfort and curb appeal.
FAQs
What factors should homeowners consider when deciding between an extension and an addition?
It all depends on whether you want to add new rooms to increase living or working space or expand an existing space with remodeling.
When making your choice, consider the size of your local area (extensions require a lot of space) and the strength of the foundation (the building must be able to withstand the load of the second floor).
Another critical factor is the project’s compliance with local building codes.
How long does each project typically take to complete?
Of course, an extension takes less time, both in terms of design and execution. An extension has a different constructive meaning, so the time required to complete this project is much longer. On average, the process takes at least six months, give or take a few months.
How do home extensions affect the overall value of a property?
Both extensions and additions can significantly increase the value of your property – it all depends on the type and size, as well as additional factors such as materials, architectural style, interior, utilities, etc.

