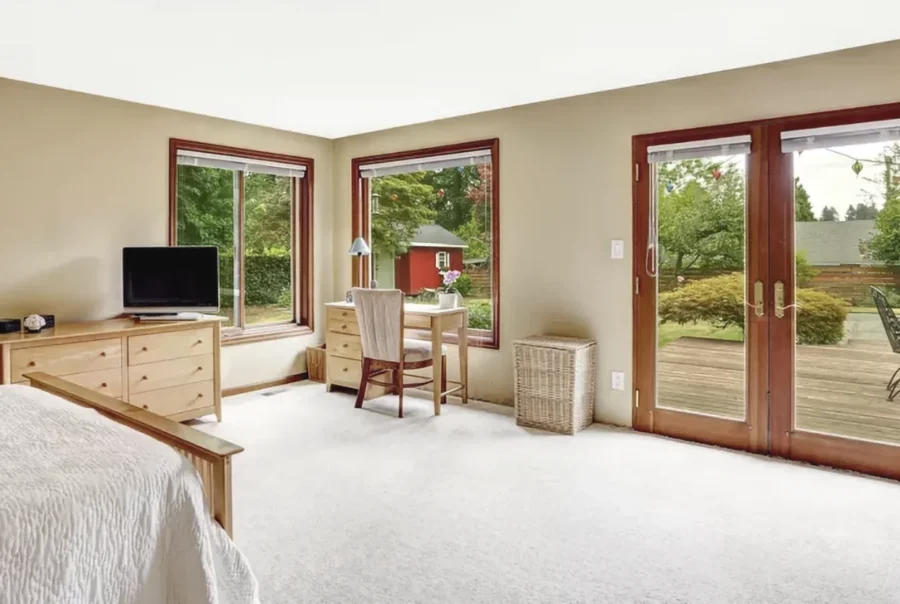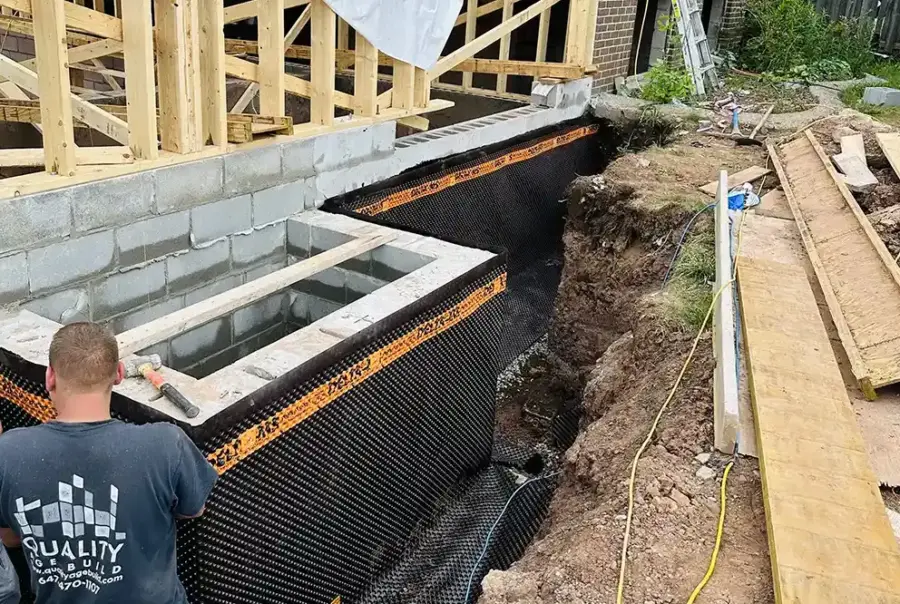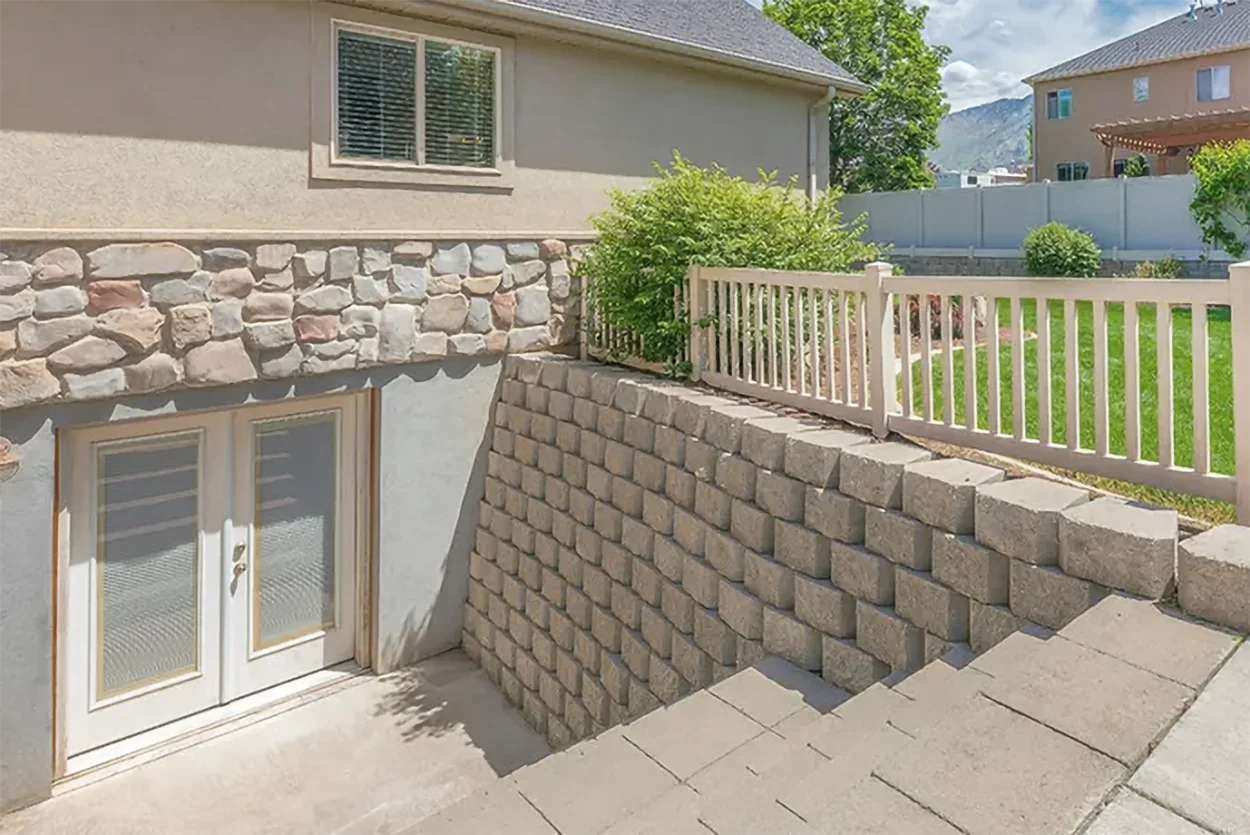When it comes to planning or renovating a home, the basement often doesn’t make it onto the list of priorities. And that’s a mistake. Such spaces can become an additional functional area. A walkout basement is particularly interesting and promising.
So, what is a walkout basement, and how does it differ from traditional options? Let’s talk about it further.
What Is a Walkout Basement?
It’s a lower level of a house from which you can go directly outside. A basement walkout has at least one exposed wall, allowing for a full-fledged exit — usually to a terrace, garden, or backyard.
It often features large windows and is well-lit. The walk out basement meaning is that this space can be used as a fully functional living area, such as a guest room, playroom, or office.
Requirements for Properties with Walkout Basements
To ensure the structure complies with building codes and is safe, it’s important to consider several requirements:
- Level of excavation and terrain relief. A walk out basement is best built on sloped terrain. Part of the room will be above ground level — that’s where the exit is installed. At least one wall must be partially or completely above ground.
- Full-fledged exit to the outside. A typical doorway, whether it’s a sliding or standard door. The area near the entrance must be equipped with safe stairs or a platform leading to the yard.
- It is extremely important to provide quality waterproofing for the foundation and walls, especially in areas with a high groundwater level. Installing drainage systems helps prevent flooding. The exit area must have drainage (storm sewer or slot drain).
- Lighting and ventilation. A walkout basement benefits from natural lighting due to its large windows. Attention should be paid to an effective ventilation or air conditioning system, as underground spaces tend to have higher humidity levels.
- Thermal insulation. The exterior walls and floor must be fully insulated. This reduces heat loss and makes the space suitable for living year-round.
If a bedroom is planned, a second exit is mandatory — this is the so-called egress window. It must be large enough to provide a way out in case of an emergency.
Pros of Walkout Basements
This type of space has a number of features that expand its usage possibilities, increase functionality, and add value to the home.
Increased Natural Light
One of the advantages of walkout basements is the full-sized windows that let in much more daylight. This reduces the need for artificial lighting, adds a sense of spaciousness, and makes the space comfortable for everyday use.
Direct Outdoor Access
The presence of doors leading to the yard is a defining feature of walkout basements. Such an exit allows easy access to the space from outside, makes it convenient for receiving guests, and enables holding barbecues on the terrace. A separate entrance can also be arranged for tenants.
Additional Living Space
It’s extra square footage that can easily be turned into a living room, bedroom, playroom, gym, or even a separate unit with a kitchen and bathroom. This is especially relevant for large families or for those who want to rent out the space.
Increased Property Value
Having a walkout basement increases the market value of the house. Buyers appreciate the additional space and the flexibility of its use, as well as the potential for passive income (for example, from rental). It’s an investment that can pay off well over time.

Cons of Walkout Basements
In addition to the benefits of walkout basements, there are certain aspects to consider already at the design stage. It is a more intricate and costly option compared to a traditional basement and necessitates careful planning.
Higher Construction Costs
Building such a basement requires additional engineering solutions:
- altering the terrain;
- reinforcing the foundation;
- creating stairs or a terrace;
- installing doors and windows.
This significantly increases the cost of the project compared to a regular basement. If the space is intended to be residential, there are added expenses for heating, ventilation, and finishing.
Waterproofing Challenges
One of the major challenges of walkout basements is ensuring reliable protection from moisture. The close proximity to ground water level and the open exit to the outside make this part of the house more vulnerable to flooding, moisture penetration, and mold. It is necessary to invest in high-quality foundation waterproofing, install a drainage system, and plan effective water runoff.
Increased Property Taxes
Since a walkout basement is often classified as living space, once it is insulated and finished, it can affect the total value of the house. This means the property tax amount may increase.
Higher Heating and Cooling Costs
A walkout basement, similar to any living area, needs a consistent microclimate. Part of its walls is in contact with the ground, while another part is exposed to the outside, which leads to significant heat loss.
To maintain a comfortable temperature throughout the year, high-quality basement insulation is necessary, including the walls, floor, and ceiling.
Walkout and Traditional Basements: Key Differences
Although both types of basements are located below the main level of the house, their design, functionality, and cost can differ significantly.
The main differences between traditional and walkout basements are:
- Location relative to ground A traditional basement is fully (or in some cases almost fully) underground. All walls are surrounded by soil. A walkout basement is only partially underground, with one wall completely exposed. This is where full-sized doors and large windows are located.
- Lighting and ventilation. Traditional basements are often dark and damp, with limited access to natural light and air. A walkout basement benefits from abundant natural light due to its large windows and direct outdoor access.
- Purpose and usage. The traditional type is typically used as a utility space (boiler room, laundry, storage) or for storage.
- Outdoor accessibility. A standard basement does not have direct outdoor access – it can only be entered from inside the house.
- Construction cost. A traditional basement is cheaper to build, as it doesn’t require complex architectural solutions, doors, terraces, or retaining walls. A walkout basement is more expensive due to the need for terrain modification, creating an exit, and installing stairs or pathways.
- Property value. A house with a traditional basement is valued lower, as the space is considered auxiliary.
While a walkout basement demands a higher investment, it provides significantly more opportunities for space use, generating extra income, or enhancing comfort.
Walkout and Daylight Basements: Key Differences
The main difference between daylight and walkout basements is that the former does not have exterior doors. A daylight basement is partially above ground level, which allows the installation of windows.
Such a space also receives daylight, but only from one side of the exterior. It is more often used as part of the main living area – for example, as a living room, playroom, or lounge.
Walkout and Walk-Up Basements: Key Differences
A walkup basement is situated beneath the main floor of the building. It does not have a door to the outside, so the entrance is only accessible from inside the house, via stairs leading to the upper level.
It is often used as a utility space – for example, to house a boiler room, laundry, or storage area. The construction of a walk up basement is generally simpler and requires less expense.
Tips for Building and Maintaining a Walkout Basement
Building a basement can increase the functionality and value of your property. However, successful implementation of such a project requires not only precise planning of construction work but also regular maintenance.
Assessing Property Suitability
First, it is necessary to evaluate whether your land is suitable for such a project. A geotechnical survey helps identify:
- Type of soil.
- Groundwater level.
- Susceptibility of the area to settling or landslides.
- Presence of underground utilities.
This information affects the choice of construction technologies, materials, drainage systems, and waterproofing methods.

Obtaining Necessary Permits
To avoid fines and problems with future resale of the property, you need to:
- contact the local building inspection office;
- submit the project for approval;
- obtain permits for excavation, foundation, and plumbing work.
It is also worth clarifying whether the project exceeds the allowed ratio of building area to land area.
Excavation and Foundation Work
The initial crucial step in building a walkout basement is the excavation process. In the practice of excavation in Toronto, special attention is paid to the slope of the site, the depth of the pit, and the creation of safe access to the future basement level. Proper digging ensures a stable base for the foundation and helps prevent future drainage problems.
The next step is strengthening or restoring the building’s foundation. In many cases, especially when renovating old structures, foundation repair in Toronto is required. This includes reinforcing the structure, sealing cracks, and protecting against moisture. These tasks are vital for guaranteeing the foundation’s stability and the overall safety of the space.
Implementing Effective Waterproofing
To keep the basement dry and usable throughout the year, proper waterproofing is essential. Moisture seeping through foundation cracks or inadequate drainage can result in mold, bad odors, and potential structural damage.
Therefore, special attention should be given to waterproofing basement walls in Toronto, which includes sealing the walls and floor and using protective membranes.

Walkout Basement Construction: DIY Approaches vs. Professional Expertise
So, what is a walkout basement and what are its features? It is a structure that is exposed to increased moisture. Its strength and durability depend on proper planning, adequate drainage, and quality materials. Therefore, before making a decision, it is worth analyzing the advantages of each option.
So, doing the work yourself means:
- Saving money at the initial stage. You avoid paying for builders’ labor.
- Opportunity to learn something new. DIY projects help you better understand the processes and develop new skills.
- Independent control. At every stage, you see what and how it happens.
- Risk of mistakes. Lack of experience can lead to structural defects.
- Longer timeframes. Without special equipment and a team, timelines increase.
You will also need to personally study all the nuances of waterproofing, ventilation, drainage, and thermal insulation.
By entrusting all tasks to professionals, you get:
- Quality guarantee. Companies have experience, certifications, and are responsible for the result.
- Compliance with building codes. By working with specialists, you avoid legal issues.
- The team will perform the work consistently, efficiently, and promptly.
- Comprehensive approach. Including project development, drainage system, insulation, and waterproofing.
This option is more expensive, but its price is fully justified by reduced risks and long-lasting results.
If you have construction experience, a lot of free time, and the desire to immerse yourself in the process – DIY approaches can be an interesting challenge. However, if you want a reliable, safe, and durable result without unnecessary stress – it is better to trust professionals.
Conclusion
A walkout basement is a great choice for those who value convenience and functionality. However, whether you’re considering this option, a walkup basement, or another type of space, it’s crucial to entrust the project to experienced professionals. Only they can properly carry out excavation work, reinforce the foundation, and ensure reliable waterproofing.
Contact us
Quality Age Build Inc is at your service across the GTA. Request a quote today and ensure your property is in expert hands.
Related Services
Pair our expert guidance with our underpinning services to stabilize shifting soils, strengthen your foundation, and ensure lasting structural support.
FAQs
How does the construction cost of a walkout basement?
The cost varies based on several factors, including the site’s terrain, the extent of the work, and the interior finishes. It is calculated individually in each case.
In what ways can a walkout basement enhance the overall value of a property?
It is an additional functional space that can be used as a separate living area or a source of income.
How can homeowners address potential water leakage issues in walkout basements?
High-quality waterproofing will help solve these problems.

