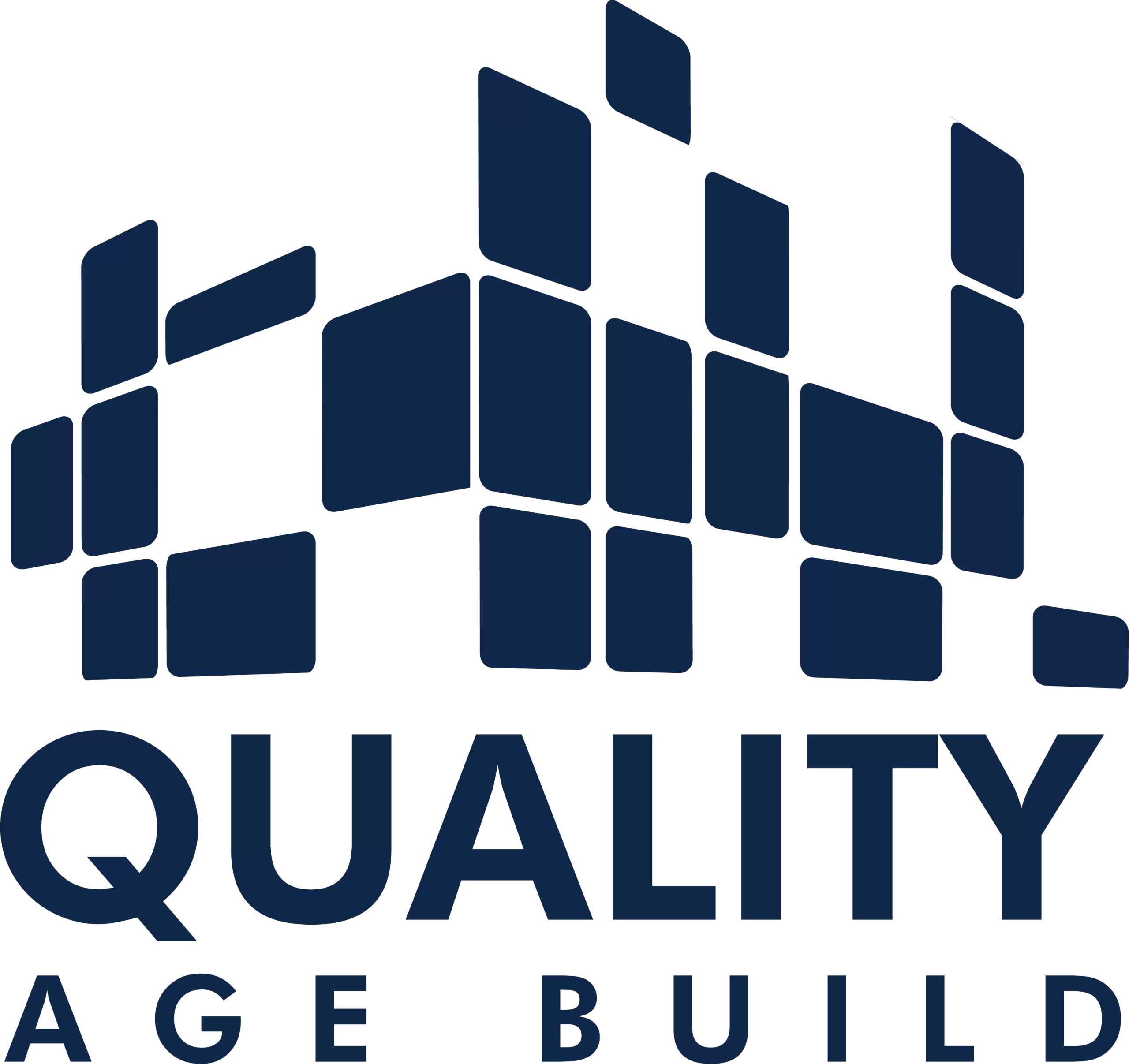What is Basement Underpinning?
Basement Underpinning – the process of strengthening and stabilizing basement foundations, which is used for older buildings built on problematic soils or those that have started to crack over time, by removing the soil and installing new supports under the foundation.
Thus, thanks to the underpinned basement, you:
- Increase the value of the property.
- Increase the durability of the house.
- Create a dry and comfortable space in the basement.
- Protect your house from structural damage caused by groundwater.
If you’re thinking about basement underpinning in Toronto, consult with the qualified professionals at Quality Age Build. We will assess your needs and recommend the best course of action.
Our Basement Underpinning Services
We offer a wide array of services aimed at accommodating your underpinning needs.
Residential Underpinning
Your basement can be transformed into a cozy and functional space! If you are looking to expand your living area or improve living conditions, basement underpinning is a bold step toward making your dream a reality. Our services include:
Obtaining Drawings and Permits
To approve your project, you will need permits from city authorities, as well as drawings prepared by a competent architect.
Lowering the Basement
If you need more space in your house, you can lower the basement by creating a new concrete foundation and expanding the walls!
Interior Basement Waterproofing
A necessary solution to safeguard your safety! Our specialists will perform waterproofing work for the basement walls and install a special drainage pump – this will prevent flooding.
Interior Basement Finishing
If you need more space in your house, you can lower the basement by creating a new concrete foundation and expanding the walls!
Commercial Underpinning
An unreliable foundation is a risk for any entrepreneur. Cracks, settling, and moisture can lead to business process disruptions and financial losses. That’s why our team offers specialized basement underpinning solutions for commercial properties. Our services include:
Structural Assessment and Engineering Plans
To ensure the longevity and safety of your building, our engineers will conduct a thorough assessment and prepare a detailed foundation reconstruction plan, considering the specific features of your property.
Large-Scale Excavation and Support
We have extensive experience in handling complex large-scale excavation projects. We guarantee the safe installation of temporary support structures to prevent collapses and ensure gradual foundation reinforcement with secure fixation using high-quality materials.
Building Code Compliance and Permits
Let us handle the bureaucratic hassle, so your project is completed without delays! We ensure full compliance with building regulations and obtain all necessary permits from regulatory authorities.
Foundation Reinforcement Methods
We utilize proven methods such as high-strength steel reinforcement frameworks, precise pressure concrete injection, and carbon fiber strengthening to provide the best solution for your foundation.
Commercial Waterproofing Solutions
We install reliable waterproofing systems and drainage solutions tailored to the specific needs of commercial properties. As a result, you get a dry and functional basement space.
Load-Bearing Capacity Enhancement
Is your business expanding, requiring additional floors or heavy equipment installation? Our team of professionals will design and implement the optimal solution to support your ambitious goals.
Understanding Basement Lowering
- A gym.
- A room for games.
- An entertainment area.
- Office space.
- An additional cozy room.
How does the Basement lowering process work? To do this, specialists remove excess soil underneath by making an excavation. This allows them to create a support level lower than the existing footings and then add new foundation walls, concrete floors, and concrete slabs and pour concrete. The piers, in particular, provide support for the new foundation, ensuring stability and preventing further subsidence.
Advantages of Choosing Our Basement Lowering
Many homeowners are unaware of the numerous benefits of basement lowering Toronto, so they don’t think about the opportunities it can open up for them. Here are just a few of the main benefits you can expect if you choose our services.
Increased Living Space
Gain additional square footage to create new rooms to suit your needs. Set up a home office where you can work productively from the comfort of your own home, add a room where guests can stay comfortably during visits, or increase storage space by creating an additional pantry or dressing room. Anything is possible!
Enhanced Property Value
Getting more living space makes your home more competitive in the property market. Potential buyers are willing to pay more for homes with more rooms and more usable space. What’s more, an increase in the market value of your home is a strong argument for a loan or mortgage.
Improved Basement Height
Completion of the basement lowering process ultimately gives you a feeling of freedom and comfort due to the increased distance from the concrete floors to the ceiling. So forget about cramped and limited space! Instead, the visual perception of the room is significantly improved, making it more spacious and bright.
Better Moisture Control
Lowering the basement significantly improves ventilation, which leads to lower humidity levels. This, in turn, creates a healthier microclimate, prevents the formation of mold and mildew, and makes the basement more comfortable, making it suitable for creating livable space, recreation areas, or offices.
Increased Natural Light
Thanks to Toronto Basement lowering, it becomes possible to install larger windows, which gives more natural light. This makes the basement floor both more cozy and saves energy, as the need for artificial lighting is significantly reduced during the day. Plus, natural light has a positive effect on mood, reducing stress and anxiety.
Energy Efficiency
Better insulation and natural light combine to reduce energy costs. As the basement is lowered in Toronto, the area for thermal insulation increases. This leads to less heat exchange with the ground, which in turn reduces heating costs in winter. It also creates the opportunity to install radiant floor heating, which is one of the most efficient and cost-effective heating methods.
Customizable Design Options
With a renovated space, you have a chance to create it from scratch, carefully considering functionality, style, and design. Let your imagination run wild and create a space that is not only practical but also unique, reflecting your personal touch.
Utilizing Your Basement After Lowering
As we’ve already mentioned, implementing underpinning projects can transform it from a simple warehouse space into something much more. Here are some ideas on how you can use your renovated space.
Wine cellar
Many people dream of having a comelier’s corner where they can store their wine collection and taste it with friends. Unfortunately, there is often not enough space to make this dream come true. The basement can be the perfect place for this.
Imagine wooden barrels where the best wines age and beautiful shelves with expensive drinks. Add to this a bar counter and dim lighting that will create an atmosphere of mystery and coziness. This is the place for unforgettable meetings!
Children’s Playroom
Every child dreams of having their own corner where they can play without restraint, where their own rules reign, and where adult things are strictly forbidden.
Change the entire structure and turn your basement into a real fairy-tale playroom where your kids can let their imagination run wild, develop, play, and just have fun.
Be sure this space will become a real paradise for your child!
Gym
Keeping fit can be difficult when you lead a busy life. You typically don’t have the time or motivation to go to the gym. Setting up a gym in your basement is a solution that will save you money on gym memberships.
Increase the basement height and create your own workout space where you can exercise at any time of the day, regardless of the weather or your schedule.
Additional Rooms
Many families face the problem of lack of living space when children are forced to share a room. This is especially difficult if there is a significant age difference between the children or if they are of different genders. In such circumstances, quarrels, misunderstandings, and lack of privacy are inevitable.
Fortunately, many homes have a basement, which can be converted into additional rooms to solve the problem of cramped living. Stop storing old things there and create cozy rooms instead.
A Room for Guests
It is always a pleasure to receive guests, but sometimes, it can be difficult to accommodate them in your small living space. In such a situation, an empty space in the basement is not a rational solution at all.
A guest room in the walls of a former basement will definitely become a comfortable place where friends and relatives can stay in comfort. The main thing is to make a good repair and add coziness. Then the problem of an occupied sofa in your spare time will be solved forever.
Office
Working from home is becoming more and more popular, especially after the COVID-19 pandemic and the growing demand for remote work. But how can you concentrate when the house is noisy and noisy? This is where a converted basement can help.
Turning it into an office livable space is a great way to create a work environment from the comfort of your own home. It will also help you to be more productive and save time and money on your commute.
Billiard Room
Do you remember that childhood dream of having your own billiard room, where you could organize tournaments with your friends and just have fun? Now is the time to make it come true!
Imagine an atmosphere of excitement where you can hear the cues hitting the balls and your friends reacting emotionally to each shot.
Moreover, it can be a room with table tennis and much more.
Room for Staff
Finding reliable people to do your housework, such as cleaners, nannies, and gardeners, can be difficult. And when you finally find the right person, you want to do everything you can to keep them.
One way is to provide a comfortable place to live. For example, by converting your basement into a cozy space where your employee can relax after work.
Premises for Rent
Many homeowners are thinking about how they can make good use of the free space in their basement. Turning it into a rental space would be a great solution that would bring in additional passive income.
However, you will need to obtain permits and licenses and make sure that the basement complies with building and fire safety regulations.
Why is Basement Underpinning Important?
Why to Work With Us
Quality Age Building is one of the best and most qualified companies in the Toronto market. We have been serving clients since 2011. Our goal is to help transform your basement in a way that not only pleases the eye but also maximizes its usefulness to you. Here are a few more factors that become crucial when choosing us as your contractor:
Over 5,000 Underpinning Projects
This speaks to the trust in our competence and experience! In our projects, we showcase not only craftsmanship that will serve you for many years but also attention to every detail, regardless of whether it’s a full basement underpinning or the installation of a floor heating system.
Underpinning Warranty
We are confident in the quality of our services and provide a 30-year guarantee to every customer! You can rest easy knowing that our team will promptly address any technical issues on-site without additional fees.
Highest Quality Guaranteed
Our approach to selecting materials and equipment is extremely demanding, allowing us to choose only high-quality samples from trusted suppliers. This explains the high level of professionalism of our employees and the outstanding result for the client.
10 years of Experience
Despite our considerable experience, we continue refining our skills, providing our customers the best service they deserve. Practical solutions and a variety of effective options for every budget enable us to strive for excellence on your behalf.
Affordable Pricing
Still think that the underpinning cost in Toronto involves outrageous sums of money? We’re ready to dispel that notion by offering the most favorable terms. Trust us; you can afford a spacious, comfortable, warm basement! So why not get started right now with Quality Age Building!
Attentive Customer Care
We take into account all the wishes and preferences of our customers. This allows us to deliver our services with the utmost quality. We’ll pay close attention to every detail and address any concerns you may have. Rest assured that we’ll discuss every aspect of the work with you so that we can deliver the exact basement you’ve been dreaming of!
Our Basement Underpinning Process
We understand how labor-intensive and challenging the basement reinforcement process can be, not to mention the required skills and knowledge. That’s why such work should be done exclusively by competent and experienced specialists. To perform basement underpinning in Toronto, it’s not enough to simply deepen the existing floor in the basement, as this can pose a risk of damaging the existing structure. Qualified professionals know that it’s necessary to excavate space for the foundation and create a new one beneath the existing one. This kind of construction can support the overall weight of the building.
Our company’s professionals first thoroughly analyze the foundation and the surrounding areas. This allows us to determine construction standards and the requirements for the work. It’s very important at the start of the process to understand how much depth is permissible for this specific basement area, the sequence of plumbing and repair work, and whether a change in the location of electrical wiring is possible.
Do you want to have a better understanding of the step-by-step process? We’ll be happy to explain it to you below!
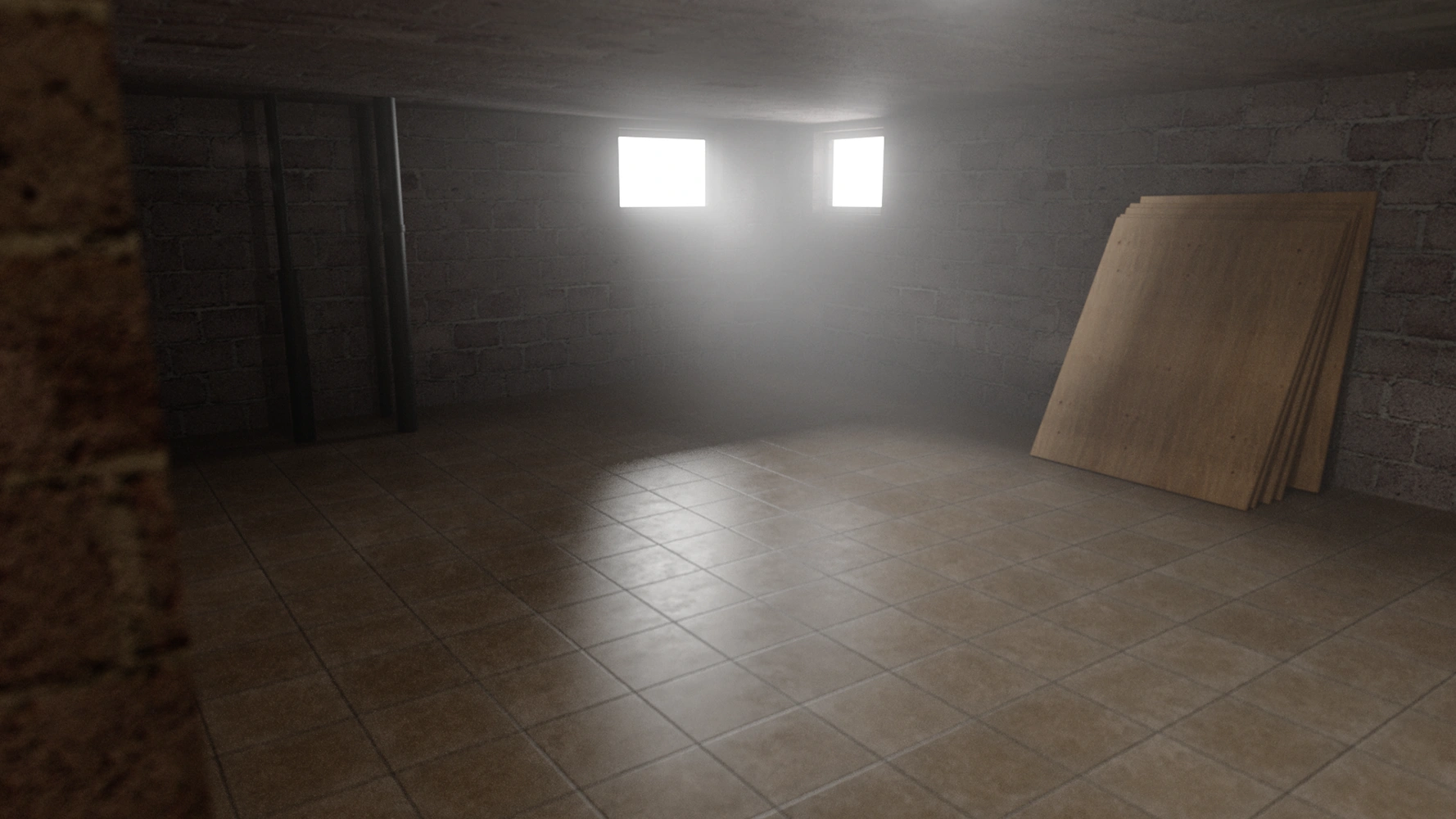
Clearing the Space
Often, the potential of basement spaces in Toronto homes is not fully utilized by their residents. Low ceilings are often to blame, making basements suitable only for storing rarely used items. Thanks to Toronto underpinning, the basement can be transformed into an additional fully functional space. The work begins with clearing out all belongings and then demolishing walls, floors, and finishes. This is necessary to prepare the space for contractors since a cleared area provides a better view of the layout and ways to modify it.
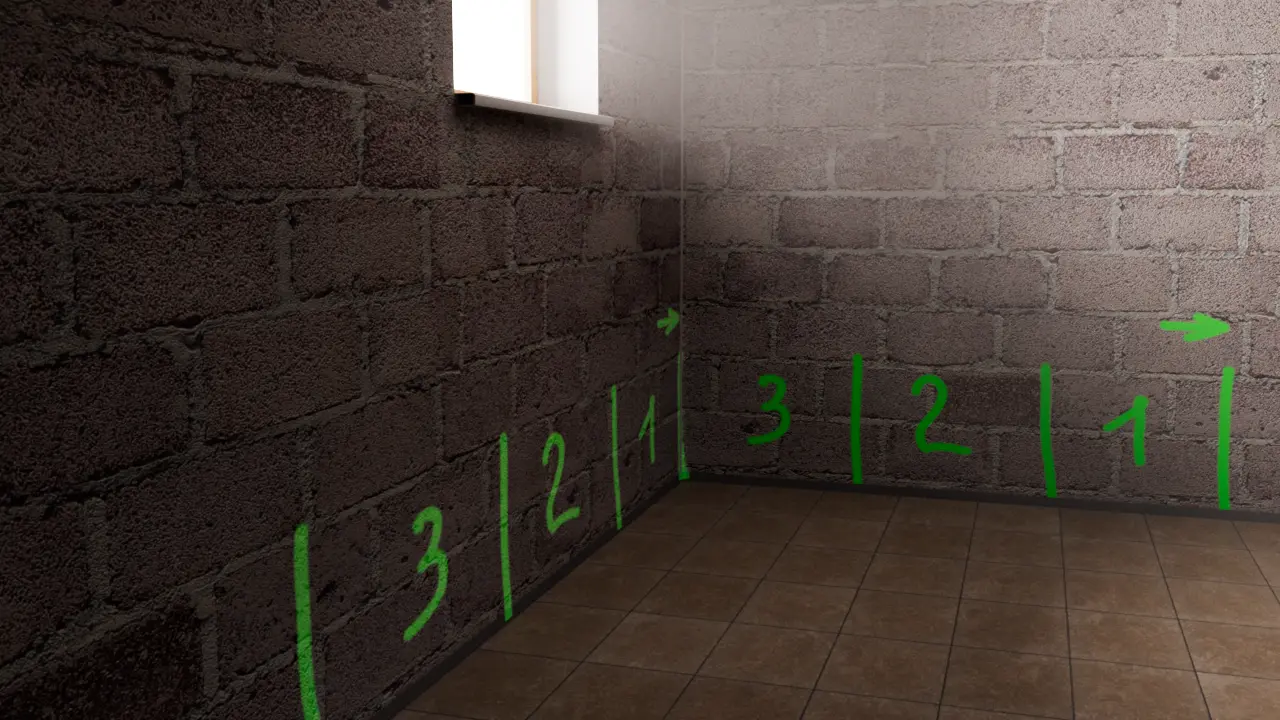
Strengthening Basement Sections
Once you have architectural drawings and permits from city authorities, your basement will be conditionally divided into vertical sections, usually labeled 1, 2, 3, and 4. These sections indicate the areas that need to be excavated. These sections form the structure of the basement’s foundation. After these sections meet the standard, they are filled with concrete at the agreed-upon lowered level.
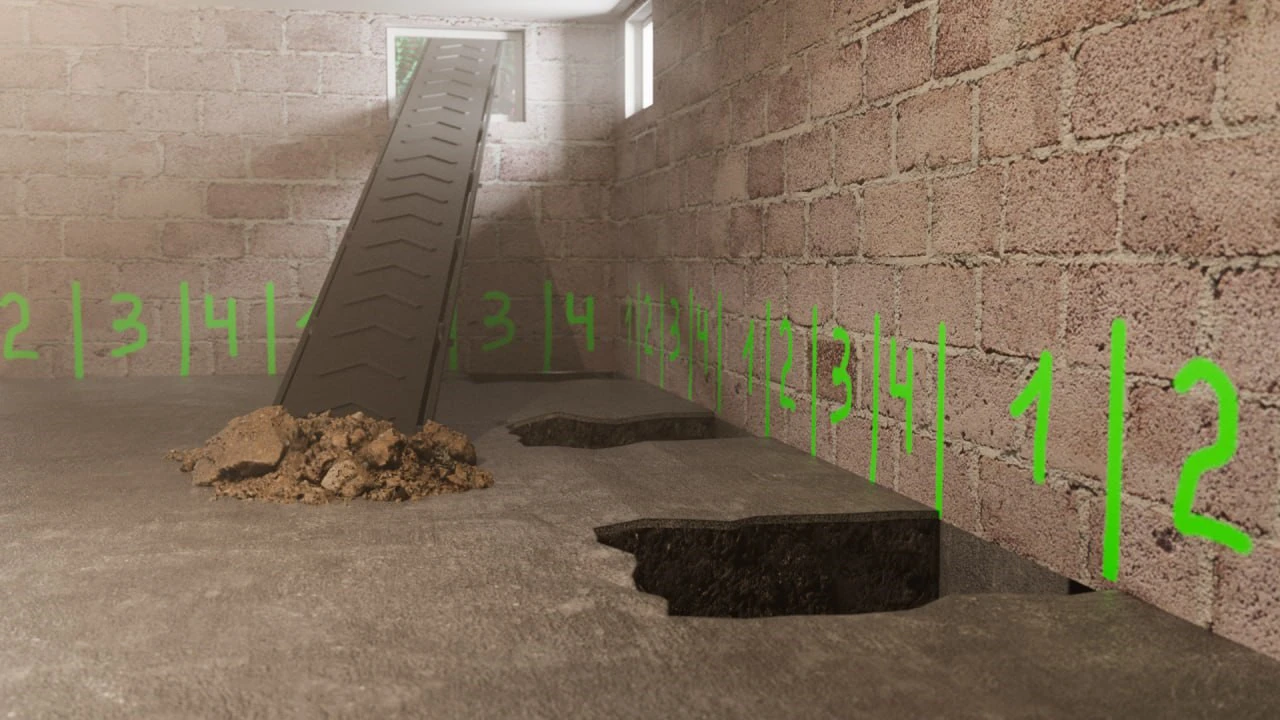
Excavation of Soil
After removing the concrete slabs from the basement, soil excavation beneath the foundation begins. This increases the basement’s height, implying a substantial amount of work that likely requires special equipment. To efficiently remove excavated soil from the basement, belt conveyors or wheelbarrows can be used. The choice of soil removal method depends on access to the basement.
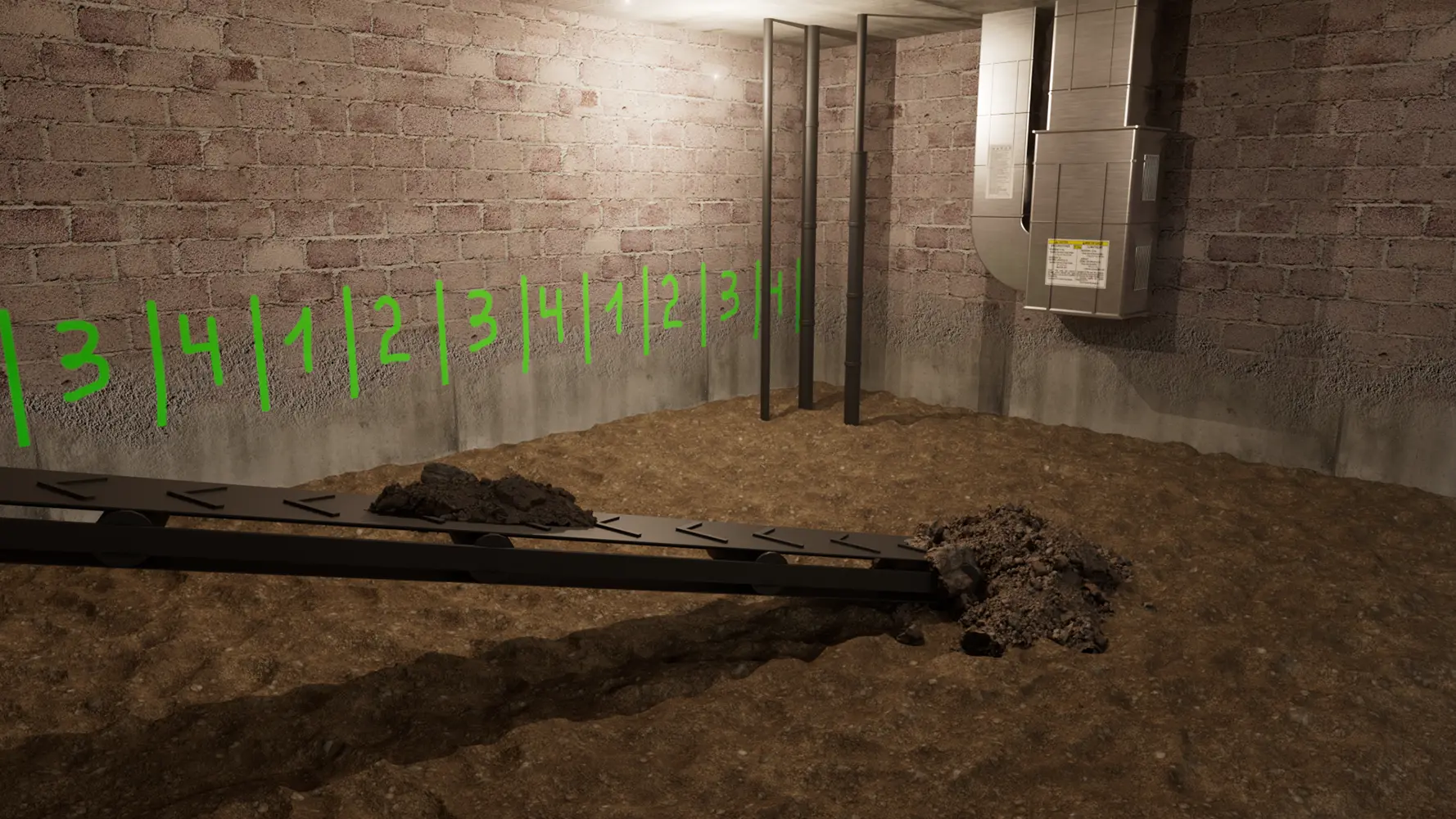
Demolition of the Concrete Floor
Transforming the basement requires the removal of existing concrete structures. It’s no secret that the demolition of such structures is a laborious and meticulous process. The most challenging part is removing concrete slabs – for this, professionals first need to identify the utilities’ locations and measure the existing floor’s thickness. Additional equipment may be required to facilitate the demolition process if it’s more than 4 inches thick or reinforced. The thickness and type of reinforcement can be determined from the broken edges.
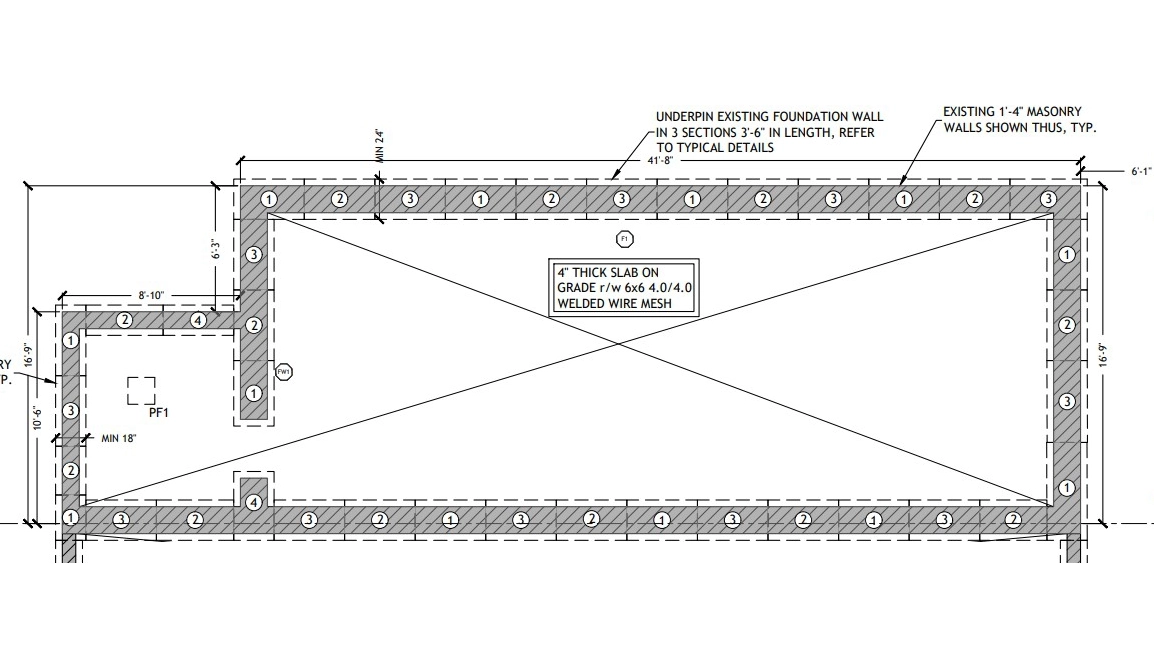
Interim Inspection
Conducting inspections at each stage of the work is crucial to prevent threats to the overall building’s integrity. The integrity of the walls or load-bearing columns is vital for the successful outcome of the underpinning Toronto process. To guarantee compliance with basement lowering standards, a licensed engineer or city inspector signs off on the completion of the work. We collaborate closely with licensed engineers who perform regular inspections at each stage. So, you can rest assured that the work is carried out in accordance with the approved project and established standards.
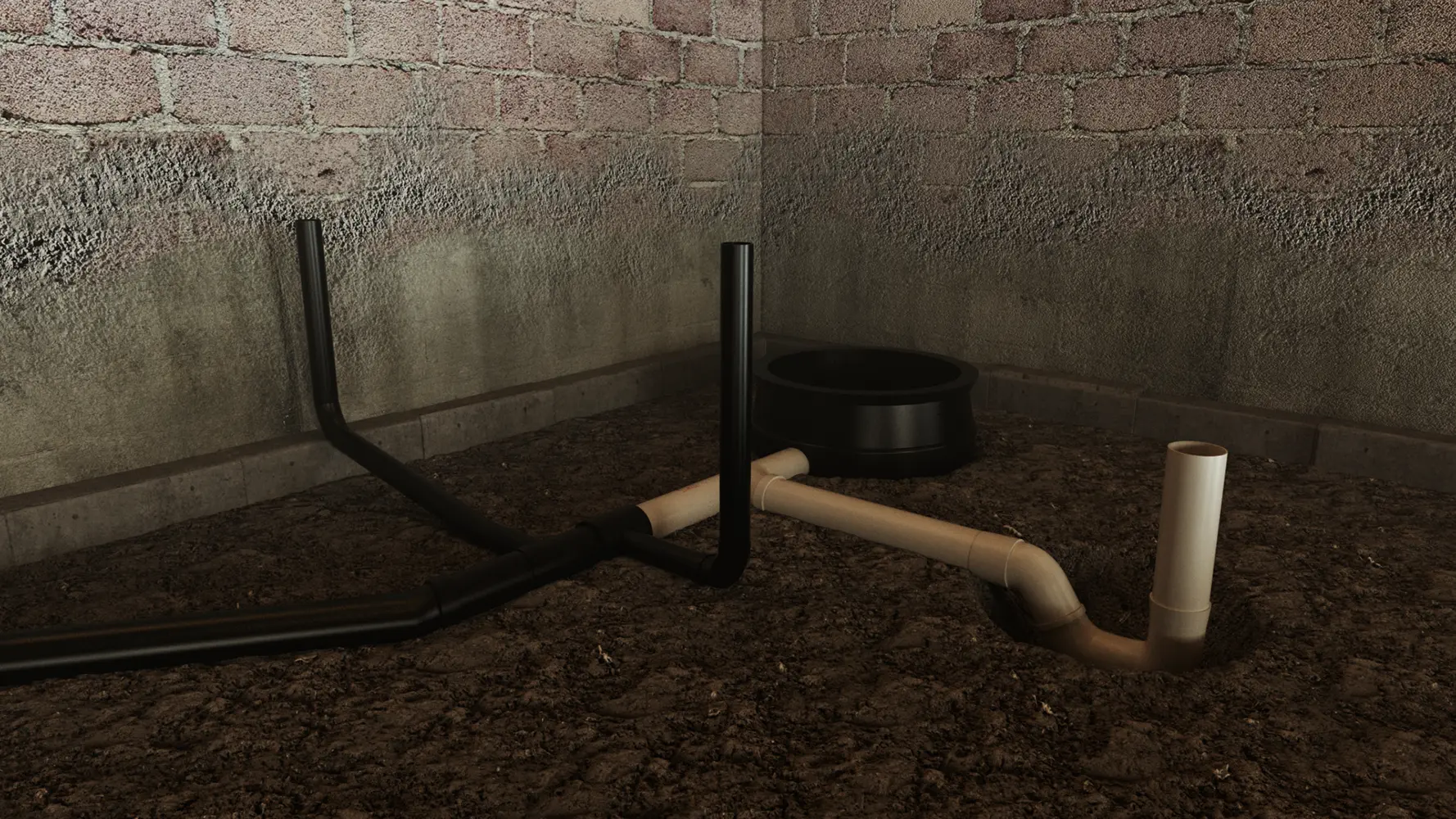
Installation of Drainage System
You probably know that basements are more prone to water accumulation than any other part of the house. Therefore, after laying the foundation, it’s necessary to install a robust and reliable drainage system. After discussing all possible details and options with you, we will connect new drains and ensure they function as intended by testing their ability to drain under pressure. This allows us to ensure that there are no potential leaks and that all plumbing connections work as they should.
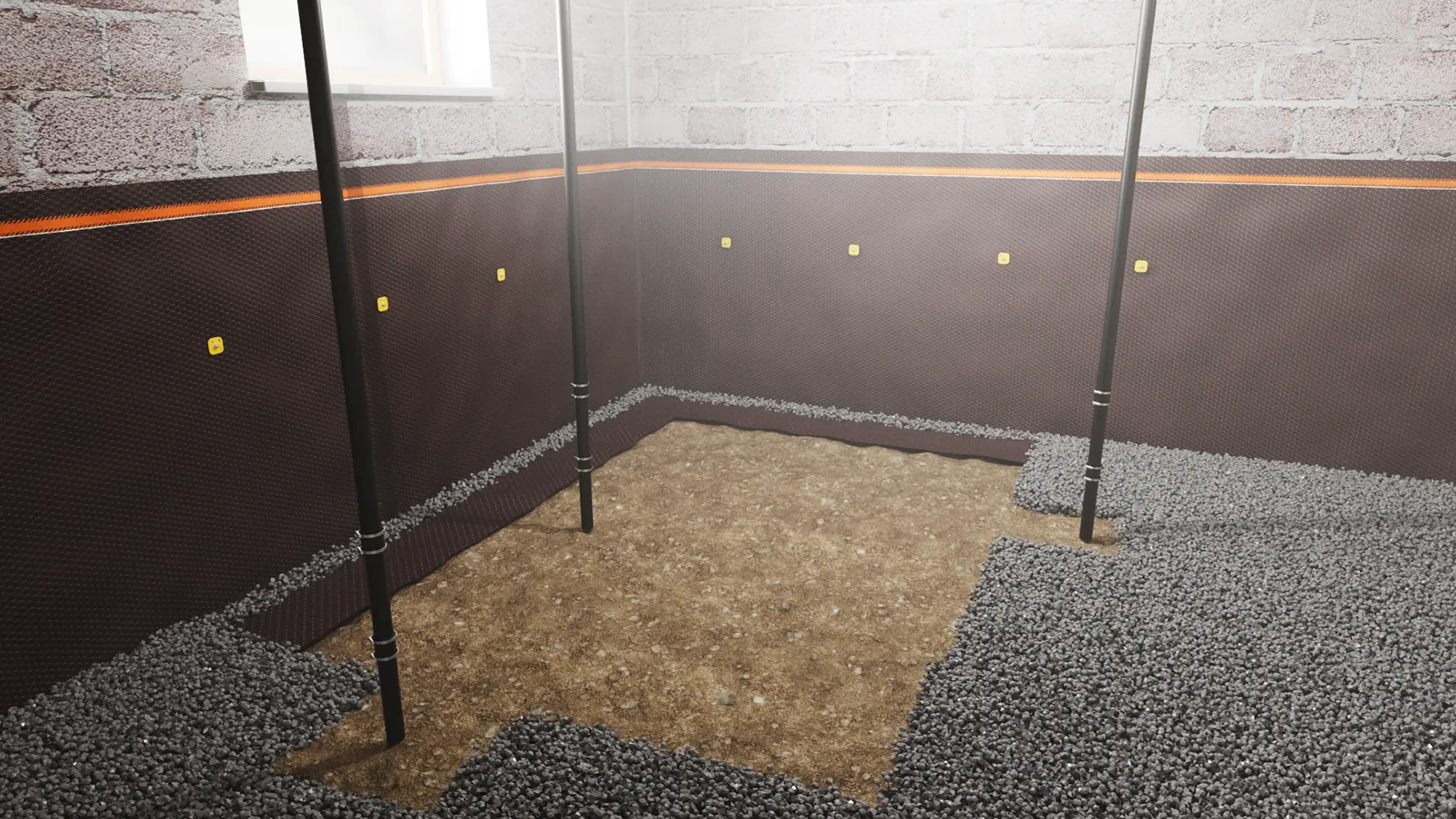
Installation of Waterproofing Systems
Water leaks from below ground level are just one of the problems you need to address. Groundwater and rainwater can also seep from below the ground, causing damage to the integrity of your basement. Waterproofing is the next step to combat water leaks. Before backfilling with gravel over the soil, our team installs a waterproof delta foundation, ensuring you never have to deal with water leakage problems in the basement.
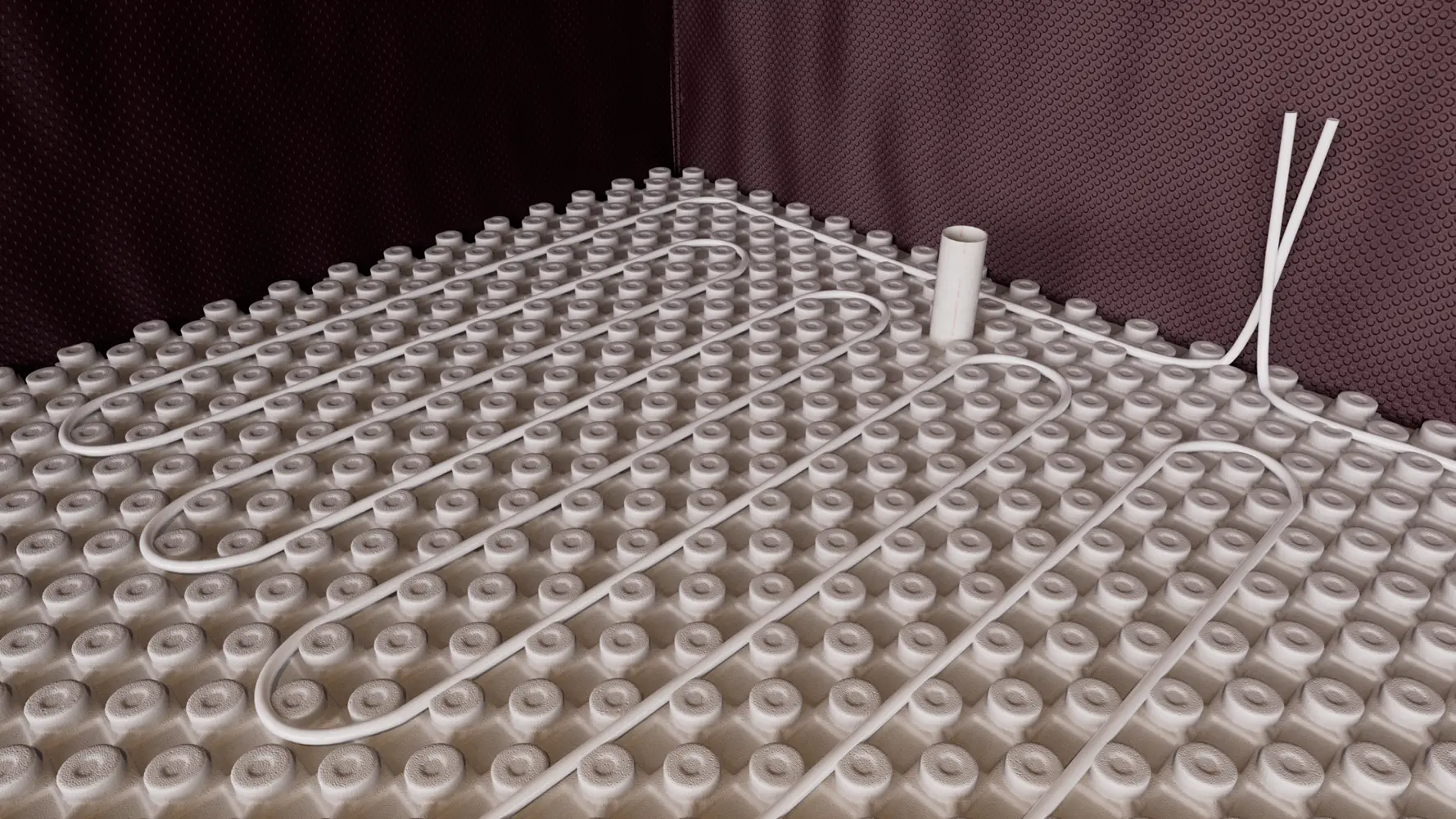
Installation of Insulation Systems and Warm Floor
Since the basement is literally «underground», sunlight does not reach it, making it constantly damp and cold, not to mention the concrete slabs that form the basis of the floor. An excellent solution for improving the basement is the installation of warm floors, which will spread warmth to other parts of the space. What does this give you? At the very least, you can finally forget about humidity problems and, as a result, the appearance of dangerous mold in the basement.

Installation of Sump Pump and Sump Pit
Due to heavy rainfall, the city’s drainage infrastructure may struggle to handle the volume of stormwater, which can lead to flooding and basement inundation. To prevent this, it is recommended to dig a sump pit and install a sump pump before pouring the concrete floor slabs.
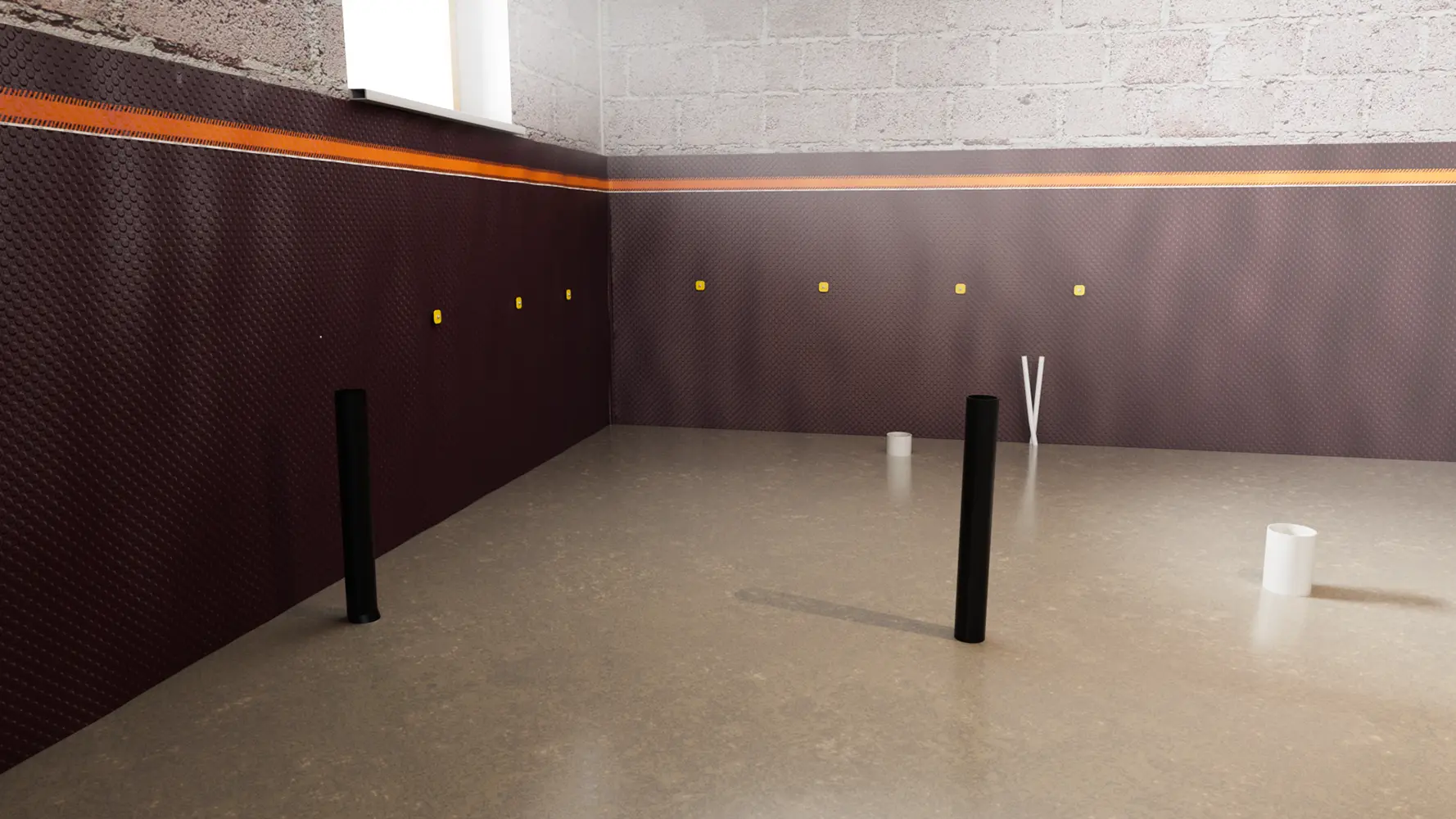
Final Pouring of the Basement Concrete Floor
Once all plumbing and electrical systems are installed, our specialists pour concrete. Beneath the concrete is a layer of gravel, covered with a sheet of waterproofing to prevent moisture from reaching the floor slab. Then, any defects in the slab are corrected using leveling, followed by cleaning and the final cleanup of the space.
Benefits of Basement Underpinning
Our best underpinning contractors are able to transform your basement into any of these ideas and more! We will make sure that all electrical lines are properly relocated to avoid the risk of damage or fire.
Increasing Your Home’s Strength
Before lowering the basement, all load-bearing structures are removed, and the concrete floor is dismantled. This allows you, together with the experts from Quality Age Building, to determine whether the foundation of your home was correctly laid and whether it has sustained any damage due to climate changes, repairs, or wear and tear. Identifying such issues allows for their rectification, thereby strengthening the structural integrity of your home. This way, you can ensure the safety of your family.
Increasing the Final Property Value
By renovating your basement, you can significantly increase the selling price of your home because you have a fully functional additional room with all amenities! This is an attractive proposition for potential buyers, not only because it eliminates the need to figure out how to improve the basement and deal with issues like dampness, mold, leaks, and other nuisances.
Modernizing Old Electrical and Plumbing Systems
Lowering the basement foundation involves demolishing concrete slabs and excavating the ground beneath them. Thus, you can update the electrical and plumbing systems, forgetting about issues with them for years to come. It’s also an excellent opportunity to install a sump pump and a sump pit. You can then equip the basement with modern electrical equipment.
Raising the Ceiling Level and Improving Lighting
Expanding the usable space in the basement allows you to transform it into a fully spacious room where you can spend quality time. Add more lighting, and the space will come to life! A home gym, a billiard room, a workshop, a studio, or even a home theater – all of this is possible if you turn to Quality Age Building for basement lowering services.
Expanding the Total Living Area
Lowering the basement is the most cost-effective solution for expanding your home’s living space than adding an extension or another floor. The cost of basement lowering is lower, and one of the main benefits is the reinforcement of the home’s structure.
Why You Should Do Basement Underpinning?
Lowering your basement can be a profitable decision in certain cases.
Increase in Market Value of Your Home
If you plan to sell your home in the future, an upgraded and modernized basement can increase its final price. After all, potential buyers are more inclined to purchase a home with a well-finished and renovated basement than one that’s abandoned and neglected. That’s why the cost of underpinning Toronto is a worthwhile investment in your future!
Additional Source of Income
Surprising, isn’t it? How about the idea of renting out your basement? It all depends on what kind of space it will become, e.g., a living room or a rehearsal space for musicians. Additional income
Additional Living Space
Expand your horizons! The basement is not just a storage place. You can literally transform this space into any room your imagination allows! Game room, gym, workshop, home office, studio, or simply an extra bedroom – the possibilities are endless.
Costs of Basement Underpinning in Toronto
The cost of a Toronto basement underpinning project is difficult to determine precisely, as there is no universal formula. On average, it will cost you between $50,000 and $70,000.
It’s important to note that this is just an average cost, and the actual cost for your project may vary. For an accurate estimate, please contact our structural engineer.
Typical Cost Range for Underpinning
Although the cost of underpinning projects varies depending on a number of factors, it is possible to give a general idea of typical price ranges.
| The cost of basement underpinning per square foot | $80 |
| The cost of excavation (per linear foot) | $450 |
| The cost of drawings and building permit | from $2,500 to $4,500 |
It is important to note that these are only indicative prices. Please contact us to get an accurate price for Underpinning in Toronto.
Factors Influencing the Cost
1. The area and linear footage of the unstable foundation of the basement
As the size of the basement increases, so do the costs of the basement underpinning Toronto. This is due to:
- The need for more materials such as bricks, concrete, rebar, and waterproofing.
- More work, including digging, installation of support structures, the area to be poured with concrete, and finishing.
In addition to the total area, it is critical to take into account the linear meters of non-load-bearing and load-bearing walls that need to be supported. This affects the number of concrete footers, columns, or posts, as well as the complexity and cost of the concrete work and the overall basement underpinning.
2. Accessibility for excavation
Limited access to the exterior of the house significantly increases the cost of Toronto underpinning due to the difficulty of hand digging, the need for special equipment, and the difficulty of removing debris.
3. Soil type
Soil that is difficult to dig, such as rocky or clay, requires more time and effort, which can lead to structural problems. Wet soil, prone to flooding or with a high water table, requires installing waterproofing and an additional drainage system. All this increases the cost of basement underpinning.
Therefore, it is important to conduct a soil composition analysis on your site before starting a basement underpinning Toronto project to take into account all potential costs of solving foundation issues.
4. Equipment and manual work required
The choice of equipment has a significant impact on the overall cost of underpinning projects. In general, there are two types of equipment:
- Standard: shovels, picks.
- Special: hydraulic jacks, excavators, drilling rigs.
Standard equipment is cheaper but requires more manual labor, which leads to higher labor costs. Special equipment significantly speeds up the underpinning project saves time and money, but renting or buying it can significantly increase the total cost of underpinning.
5. Experience as a structural engineer and other underpinning specialists
Hiring an experienced contractor and structural engineer from Basement Underpinning may seem expensive, but it’s also the best solution for your project. Their knowledge, skills, and reputation guarantee the best quality of work and save you money in the long run. What’s more, you’ll have peace of mind about the end result.
6. Availability of water
If the basement space is prone to flooding, you will need an additional weeping tile system, drainage systems, and pumps, which will significantly increase the total cost of the underpinning project. High groundwater levels also complicate foundation work and require additional measures to protect it from moisture.
Even high humidity in the basement can indicate problems with the waterproofing system that need to be addressed before starting underpinning work.
7. Condition of the foundation
The condition of the foundation has a significant impact on the cost of the Underpinning in Toronto project. A damaged, old, or poor-quality foundation will require additional foundation repairs, reinforcement, or replacement, which will significantly increase the overall cost.
Therefore, it is recommended that you thoroughly assess the condition of your home’s foundation before you begin to take into account all potential costs in the underpinning process.
8. Location of the object
The cost of underpinning projects can vary depending on the location of the building due to labor availability, competition, local building codes, etc.
For residents of Toronto, structural engineers at Quality Age Build offer favorable prices. We have many years of experience in this region and understand the legal nuances and market conditions. We offer free consultations and estimates and guarantee the highest quality underpinning at competitive prices.
FAQs
How long does it take to underpin your basement?
The timelines are individual in each case, but the work can take around 35 days on average.
What are common foundation problems?
Foundation problems often result in cracks in walls and doors that don’t close.
How much does it cost to underpin your basement?
It all depends on the specific case, but the price ranges from $50,000 to $70,000.
Our Happy Clients

