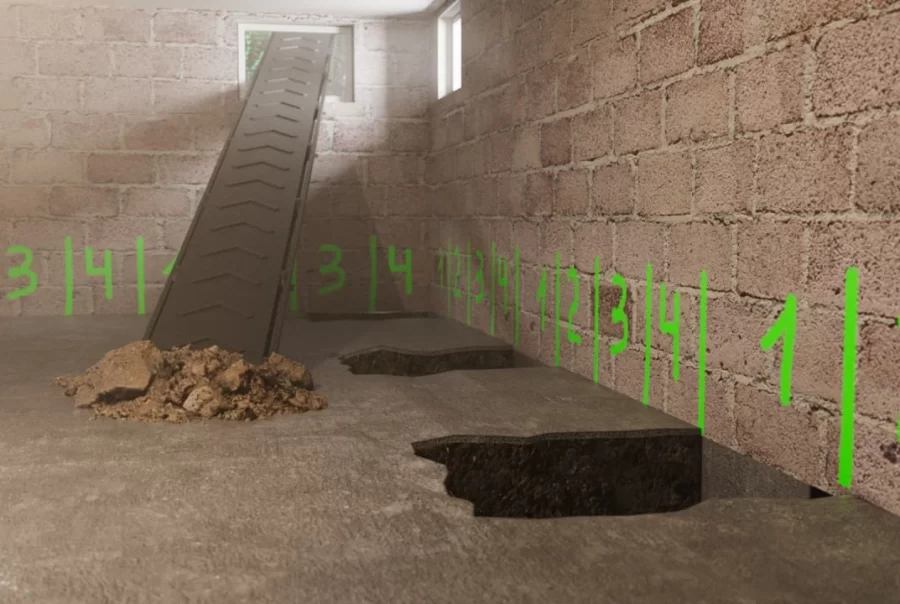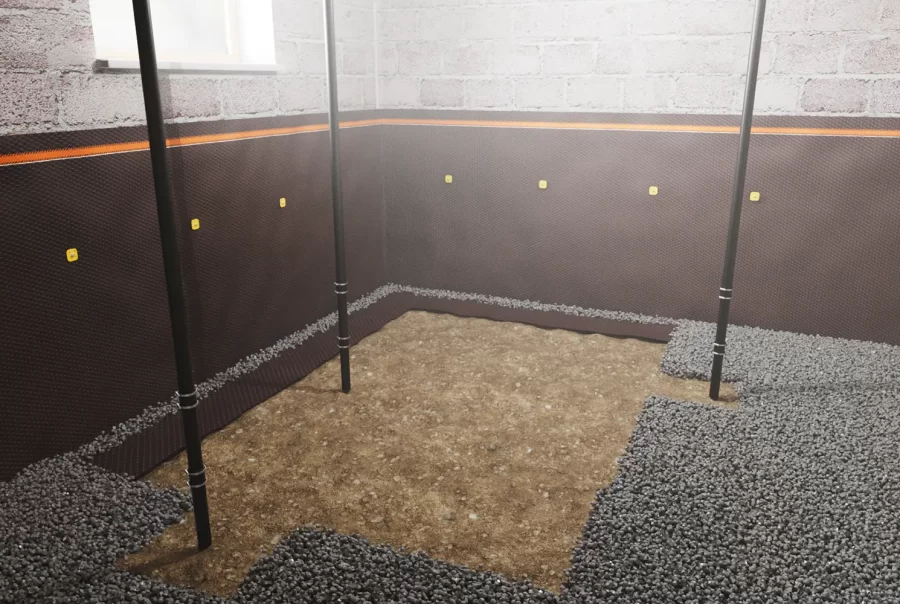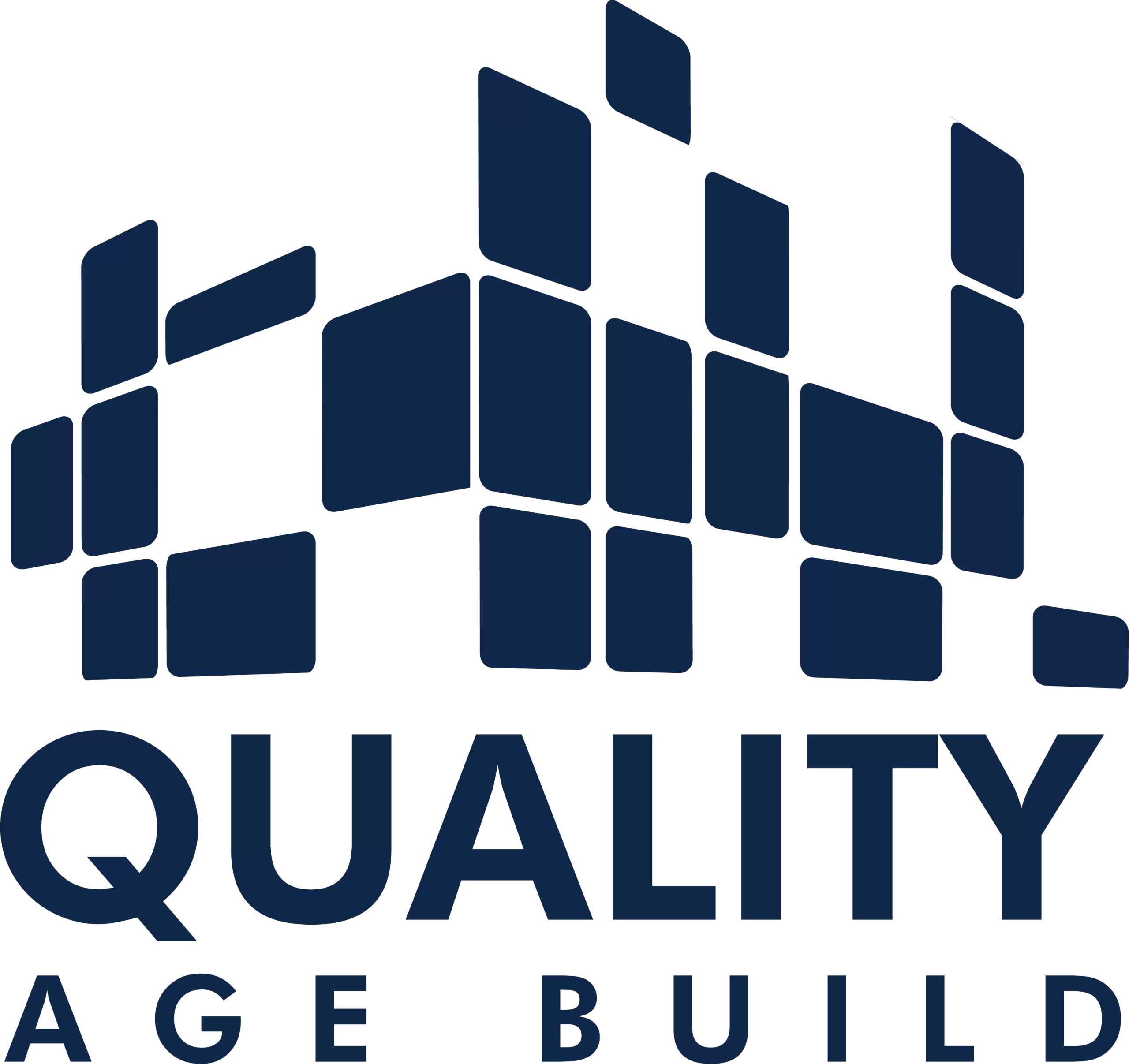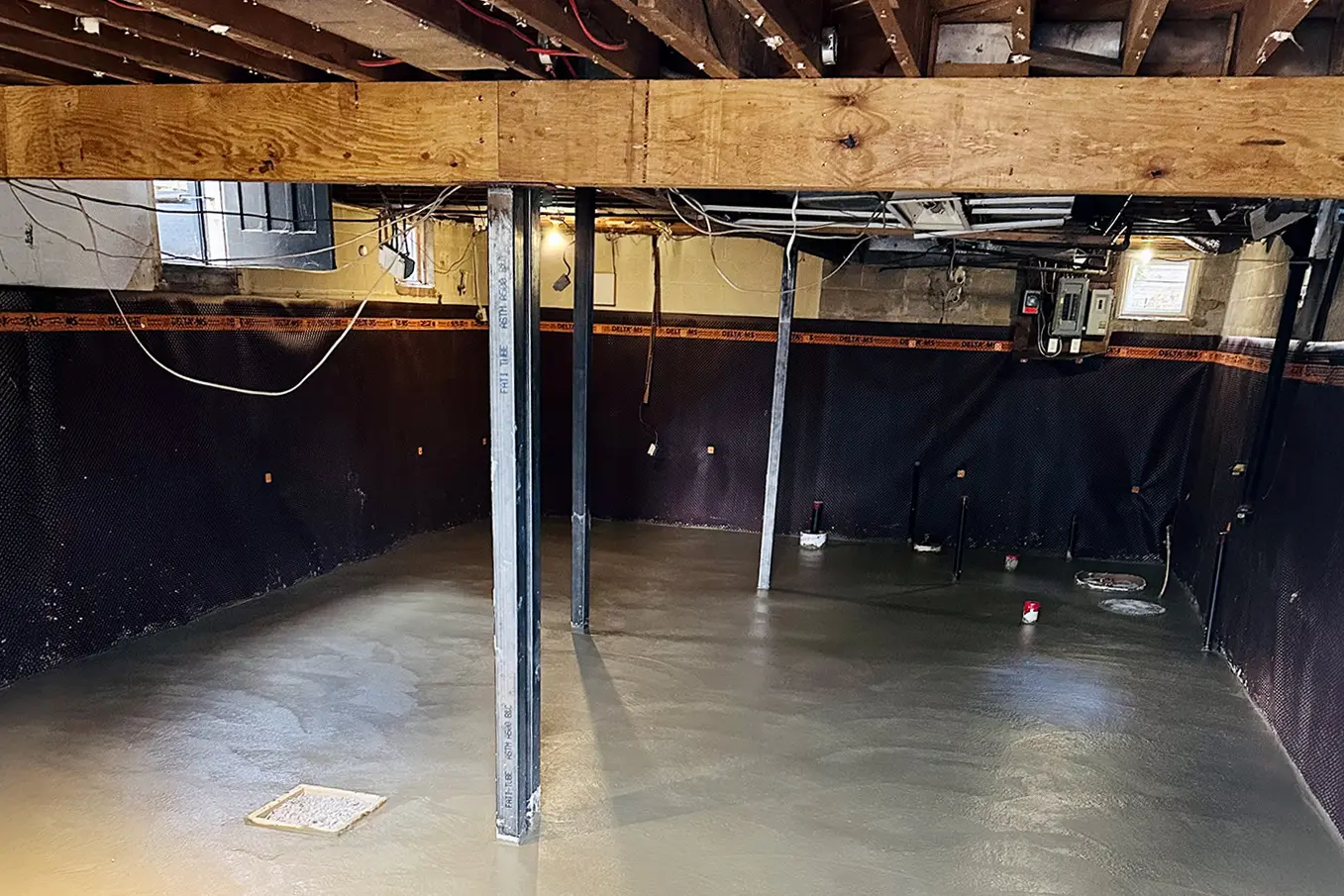An effective way to transform a dark, cramped basement into a full-fledged cozy and functional space is to lower basement floor. This renovation not only provides additional living space, but also significantly enhances comfort for living and the market value of the property.
It doesn’t matter what function it will serve – a home theater, office, or guest room. Lowering basement opens up new opportunities for homeowners.
What Is Basement Lowering?
Basement lowering is a construction procedure that involves reducing the floor level in the basement. It is done to increase the ceiling height and transform the space into a full-fledged living area.
Lowering basement floor will make conditions more comfortable and practical, as well as expand the space.
Benefits of Basement Lowering
Lowering a basement floor is necessary for modernization and transforming the space. The key advantages of this type of renovation include:
- increased ceiling height;
- additional space;
- increased property value;
- improved insulation and updated waterproofing.
The goal is to make the most of your home’s potential without large-scale construction.
Increased Ceiling Height
One of the most noticeable results of lowering the basement will be a significant increase in ceiling height. This creates a sense of space and comfort. After the renovation, the space will become a full part of the building.
Added Living Space
Thanks to this renovation, homeowners gain the opportunity to set up a new room, gym, or office. It is a rational use of space without interfering with the foundation.
Boosted Property Value
Underpinning or benching always positively affects the market price of the property. Investing money into additional space increases the house’s attractiveness to potential buyers.
Improved Insulation and Waterproofing
During basement waterproofing Toronto work, waterproofing is performed to protect against moisture and flooding. The ventilation system is updated, and heat insulation is added, strengthening the structural elements. This improves the microclimate in the house and reduces heating costs.
Basement Lowering Methods
There are two proven methods for increasing space. The decision depends on the house’s structure, the intended purpose of the project, the budget, and the technical requirements. Taking all these factors into account will allow for a more accurate estimation of the basement floor cost and avoid unexpected expenses during the project implementation.

Underpinning
Method underpinning Toronto involves strengthening the foundation by gradually excavating the soil and pouring a new concrete layer under the existing walls. It is considered the most reliable and popular method for those interested in how to lower a basement floor.
Bench Footing
Bench footing in Toronto is faster and cheaper. A bench is an alternative to strengthening. Using this approach, specialists create a step (or bench) along the walls. This is done to lower the floor without manipulating the foundation.
Comparison Underpinning and Bench Footing
For comparison, underpinning will be more expensive but will provide more space and better reliability. At the same time, the “step” is a more budget-friendly option but takes up some space due to protrusions.
Underpinning vs. Benching – the final choice depends on the homeowner’s preferences, the purpose of the space, the available budget, and construction requirements regarding permits.
Understanding the differences in the processes themselves will help make an informed decision. If there are doubts, consult specialists.
Basement Lowering Process: Step by Step
The basement floor lowering process consists of clear stages, each playing an important role from initial planning to final finishing.
These steps require a professional approach and adherence to building codes:
- Assessment of the basement and design – analysis and professional evaluation of the house’s structure, the condition of the foundation, and the development of a custom design.
- Obtaining permits – preparation of necessary documents (each region has its own building requirements).
- Choosing the method of work – determining what’s best: underpinning or bench footing.
- Excavation work – digging the soil, lowering the floor level, and preparing the base for the new floor.
- Strengthening structures or adding new ones – work according to the chosen method, with sequential reinforcement of walls and foundation.
- Waterproofing and insulation, ventilation – laying high-quality waterproofing to prevent moisture infiltration, and installing insulation for a better microclimate.
- Installation of new flooring and interior work – final finishing, flooring installation, engineering communications, and decoration.

Each of these steps is essential for the durability and safety of the renovated basement. Adhering to the sequence and attention to detail allows for transforming an old space into a comfortable, dry, and warm living area that becomes a full part of the house.
Key Factors Influencing the Cost of Basement Lowering
When planning a renovation, it is important to calculate the approximate cost to lower basement floor. The factors that affect the cost include:
- choice of method: this depends on the price difference (costs for documentation and construction);
- assessment of the existing foundation and soil: additional reinforcement may be needed, which will affect the overall lowering basement floor cost;
- area and depth of work: the larger the space that needs to be lowered, the higher the payment;
- need for waterproofing, drainage, and ventilation: proper execution of these works is critically important for the durability of the result;
- obtaining permits: the cost of paperwork may vary depending on the region, project complexity, and bureaucratic procedures;
- engineering networks and finishing: installing new communications and arranging the interior also contribute to the final cost.
Considering all these factors will allow for a more accurate estimation of expenses and help avoid surprises during project implementation. In such a situation, working with professionals is the most effective approach.
Potential Challenges and How to Overcome Them
Basement renovation, like any major construction project, is sometimes accompanied by a number of challenges. By learning about potential issues in advance, one can better prepare and avoid unnecessary risks and costs. The main challenges include:
- structural instability – problems with the foundation or walls may complicate the process.
- damage to waterproofing – the presence of moisture or a high groundwater level requires updating the coating and drainage solutions.
- obtaining permits – delays in documentation can affect the construction timeline.
- limited space for work – cramped conditions in the basement make excavation work more difficult.
- cost and budget constraints – the project can be implemented in stages or alternative methods can be considered.
These issues can be successfully addressed with a professional approach and careful planning.
Hiring Professionals vs. DIY
Increasing basement space is a complex engineering process. Attempting to do it yourself without experience may lead to serious consequences. In such cases, it is recommended to seek the help of qualified professionals with licenses.
Quality Age Build: Your Partner in Success
Quality Age Build has extensive experience in construction. Our specialists will help you calculate potential costs and expand your space, thereby increasing the comfort and market value of your home. Experts offer personalized solutions, transparent pricing, and full support – from design to complete project execution.

Conclusion
Lowering the floor level is a significant technical change. It is a true transformation that makes the basement a full and cozy part of the home. All stages must be taken into account, from choosing the method and obtaining permits to quality waterproofing and finishing.
Contact the qualified professionals at Quality Age Build. They are always ready to assist in expanding your space and have vast experience in construction and solving complex situations.
Contact us
Quality Age Build Inc is at your service across the GTA. Request a quote today and ensure your property is in expert hands.
Related Services
Pair our expert guidance with our underpinning services to stabilize shifting soils, strengthen your foundation, and ensure lasting structural support.
FAQs
How long does the basement lowering process take?
A typical project without complications takes about three weeks, while larger-scale work may take several months.
How can waterproofing issues be prevented during basement lowering?
It is important to choose high-quality materials and carry out pouring or installation work with insulation, as well as not forgetting about drainage systems.
How do you choose the right contractor for basement lowering?
Look for a company with experience, licenses, and good reviews.
How much does basement lowering increase property value?
The amount may depend on the extent of the work done and current property market prices. Be sure to inquire about the approximate basement lowering cost in advance.

