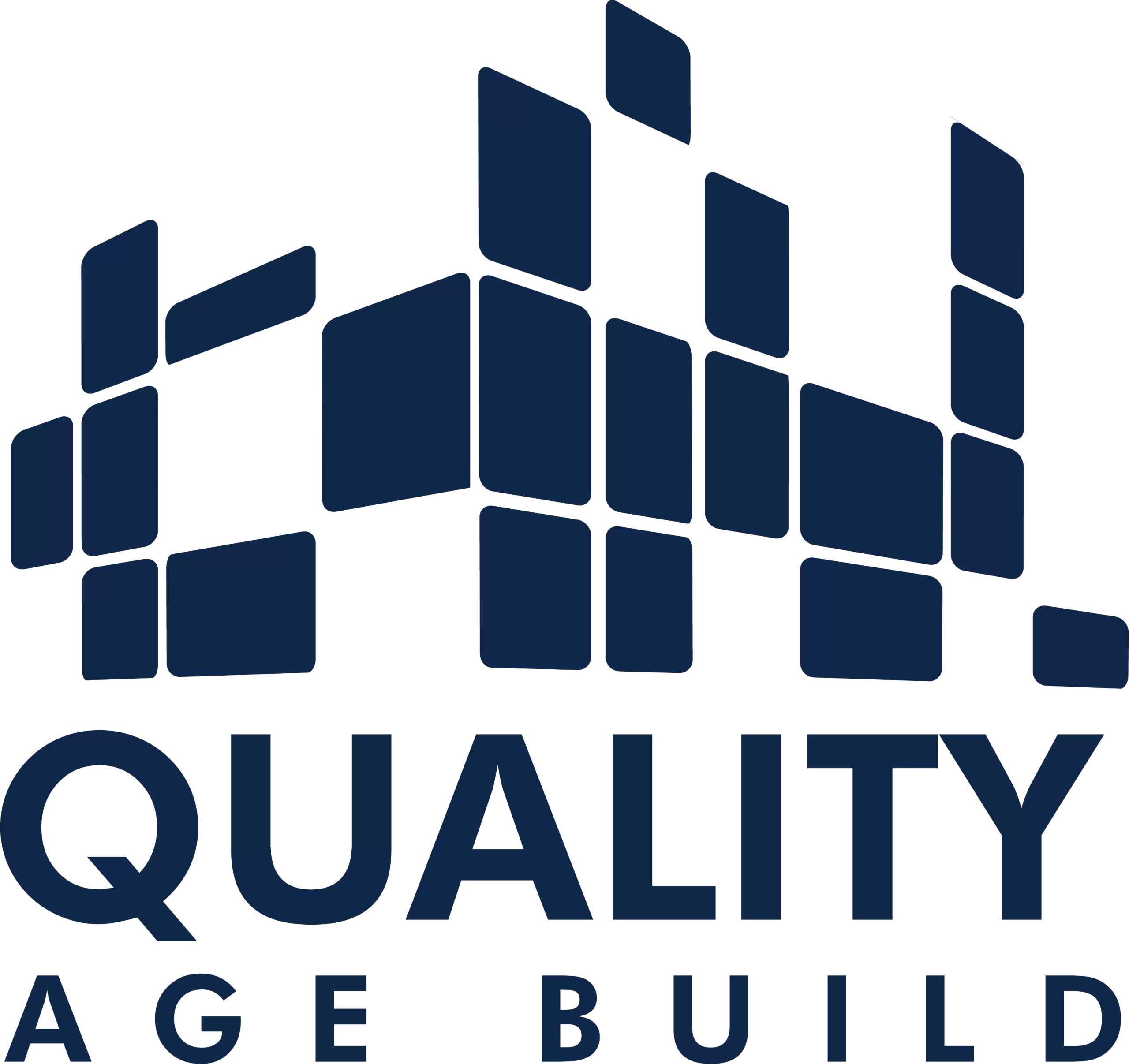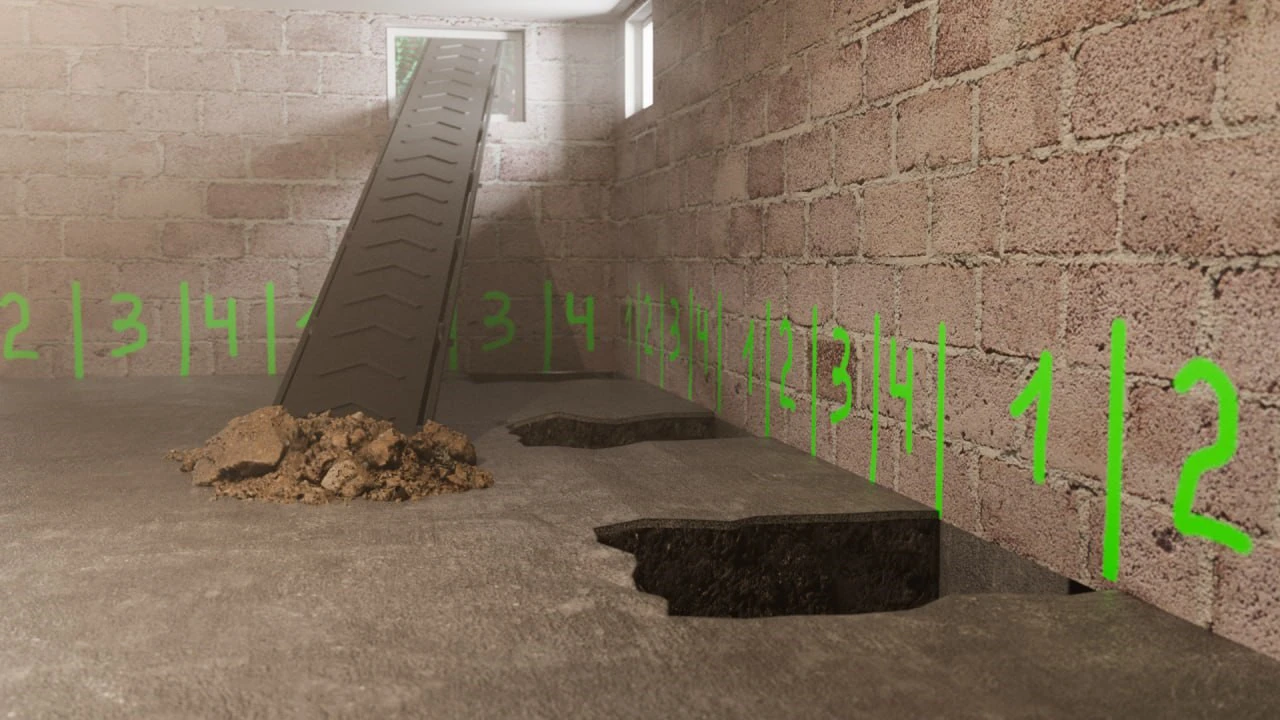Strengthening the foundation may be necessary if you notice signs of foundation problems, such as cracks in the walls, uneven floors, or sticking doors.
It’s important to know how much foundation underpinning will cost so that you can budget for repairs, compare proposals from different contractors, and make an informed decision about whether to reinforce the foundation.
This article will help you understand what basement underpinning entails, the key factors influencing its cost, and why it’s important to know this price.
Explaining Basement Underpinning
What is underpinning basement? It is a supportive structure of the building. Over time, it structurally deforms due to factors such as groundwater, erosion, and others. This leads to cracks in basement walls and uneven floor settling, negatively impacting operational characteristics.
That’s why it’s worth considering restoration—an engineering process aimed at strengthening and deepening the foundation by excavating beneath the basement floor and pouring new, stronger supports under the existing foundation.
Benefits of Strengthening Basement Underpinning
- Increased space. Lowering the basement floor increases the ceiling height, which was previously insufficient. Now, you can set up a gym, workshop, or wine cellar there. Essentially, you gain additional space without actual expansion.
- Improved space accessibility. You will no longer need to navigate around supports and equipment, making the space more convenient and safer.
- Preservation of functionality. Reinforcing the foundation is not a reason to worry about engineering networks. Plumbing, sewage, heating, and electrical lines will remain in place but become less noticeable.
Restoring basement underpinning is a significant construction project that requires substantial investment. Therefore, it’s important to choose qualified contractors responsibly.
How Much Does Basement Underpinning Cost in Toronto?
Calculating the exact Toronto underpinning basement cost without a detailed assessment is impossible because there is no universal formula. The quickest way to determine an approximate cost would be to assess the area of the house and the basement. However, in reality, many other factors need to be considered: site preparation, floor demolition, drawing development, permit acquisition, crack repair, sanitation services, and more.
The cost to underpin a basement averages around $215 per square meter. This equates to a total project cost of approximately $20,000 for a small residential house. Therefore, consult a qualified structural engineer to find out the specific figure for work on your construction site. They will assess the foundation, consider all nuances, and provide a personalized estimate in a structural engineer report.
Key Factors Influencing Basement Underpinning Costs
Basement lowering is a complex project involving many processes, so it requires careful planning and consideration of numerous factors. Let’s consider the ones that affect underpinning foundation cost in Toronto.
Contractor Experience
Hiring a contractor with experience in underpinning basement floors is crucial for the successful realization of your project. Knowledgeable specialists equipped with deep expertise and skills identify foundation problems at early stages, propose optimal solutions, and employ efficient methods to complete the project without delays.
Thanks to meticulous planning, they safeguard against unforeseen expenses. Additionally, experienced contractors possess the necessary licenses and insurance coverage, ensuring the quality of work and the safety of your investments.
Varieties of Basement Underpinning
There are several varieties of basement underpinning that influence the final project cost:
- Mass Concrete Underpinning: The oldest method, though unsuitable for areas with unstable soils and deep excavations, involves excavating a section beneath the foundation and simultaneously filling it with previously poured concrete.
- Beam and Base Underpinning: A method that involves placing concrete bases at strategic points instead of pouring the entire trench with concrete. A beam is laid on these bases, bearing the weight of the building and transferring it to deeper soil layers.
- Mini-Piled Underpinning: The most common and reliable method, where steel piles are driven under the foundation. Cavities inside the piles are filled with concrete or resin and securely anchored in the ground.
- Piled Raft Underpinning: The most expensive and complex method, as it is used for comprehensive strengthening of the foundation around the perimeter of the entire house. Internal floors are removed, and piles are installed in a grid. A concrete slab is poured over them, and then the floors are restored.
The choice of method depends on the depth of the foundation, soil conditions, accessibility, and budget. Consulting with a qualified engineer will help determine the most advantageous option.
Accessibility Considerations
Limited access, caused by landscape design, adjacent structures, or above-ground utilities, may require additional excavation methods (such as manual digging or hydraulic excavators with minimal turning radius), significantly increasing the cost of underpinning in Toronto. Considering these factors during the planning stage minimizes expenses.
Dimensions and Location Impact
The size of the basement directly impacts the scope of work. Consequently, larger basements require more materials and labor, increasing the project budget. Additionally, work in urban areas typically involves stricter building regulations and permit requirements. In contrast, suburban and rural areas often have more lenient rules, which may slightly lower the cost.
Depth of Underpinning Required
The determination of the optimal depth is influenced by soil type, groundwater level, load on the house, and local building codes. The deeper the excavation required to lay a new foundation, the more complex and costly the project becomes. Deeper excavations necessitate additional digging and shoring. Discussing this issue with a specialist will facilitate project development, considering complexities and budget constraints.
Scope of Additional Work
Construction work often doesn’t end with the erection of the foundation; it’s just the beginning. For example, waterproofing membranes may be needed to protect against moisture or new drainage systems may be required to divert groundwater and reduce the risk of settling. Skimping on additional work is not advisable, as the expenses incurred will be justified by years of operation and fewer restoration needs.
Comprehensive Overview of Basement Underpinning in Toronto
Are you interested in lowering your basement floor? This process may seem complex, but it will go smoothly with a clear plan and the team of experts at Quality Age Build. We offer comprehensive foundation reinforcement services, including:
- Thorough inspection. Our engineers will assess the foundation on-site to determine its condition and the best way to strengthen it.
- Plan development. We will create a customized plan of action that meets your needs and budget.
- Professional execution. Our company’s specialists will carry out all work with adherence to the highest quality standards: floor demolition, careful excavations, construction of new supports, waterproofing, and pouring of the new foundation.
- Guarantee. We provide a warranty for all our work, ensuring its reliability.
With Quality Age Build, dreams of expanding your living space in Toronto will become a reality!
With Quality Age Build, dreams of expanding your living space in Toronto will become a reality!
More Economical Options for Basement Underpinning
If structural changes in the basement interest you but the foundation underpinning cost is a concern, consider two alternative methods.
Bench Footing as an Alternative
Traditional foundation requires significant excavation beneath the existing building’s foundation. With the Bench Footing basement method, a small bench is built along the inside of the foundation wall instead of deep excavations. A new wall is constructed on this newly created bench, increasing the basement height.
Transforming Crawlspaces
Converting a crawlspace into a full basement is an excellent opportunity to economically increase usable space. A crawlspace is a low space under the house, typically with a ceiling height of about 110-120 cm, and transformation allows expansion to 2.4-3 meters. Excess soil is removed, and a new foundation is poured into this space.
Tips for Cost Reduction in Underpinning Projects
While a strong foundation is necessary for stability and safety, underpinning works can hit your wallet hard. However, there are ways to reduce the cost to underpin basement Toronto without sacrificing quality.
Scheduled Foundation Inspections and Maintenance
Regular inspections and timely maintenance of the foundation will help you identify and address issues early before they become serious and costly damages.
Selecting the Optimal Underpinning Technique
Choosing the optimal underpinning technique depends on the soil type, foundation depth, groundwater presence, and financial constraints. It’s best to assess your needs and not opt for the cheapest method, which may lead to additional expenses later on.
Collaborating with Trustworthy Contractors
As you know, time is money, so quality and timely work by qualified contractors will reduce the cost of underpinning the basement. We recommend thoroughly researching local specialists: read reviews and recommendations, obtain multiple quotes, and compare prices, services, and guarantees.
Calculating the Cost of DIY Foundation Underpinning
DIY Foundation Underpinning is not recommended. While you may think you’ll save on labor costs, purchasing specialized tools and materials can be expensive.
The underpinning process is complex and requires deep knowledge of civil engineering, soil mechanics, and proper construction methods. Mistakes made during DIY work can lead to catastrophic foundation failure.
Hiring an experienced team will ensure safety and keep you informed about the whole process!
Conclusion
Now you know the key factors influencing the cost of underpinning, and you have useful tips for reducing the budget. Professional foundation reinforcement work is not an unnecessary expense but a beneficial investment in reliability, peace of mind, and durability.
Don’t hesitate—contact the professionals at Quality Age Build, and we will develop an underpinning project with a repair timeline and estimate tailored to your needs!
Contact us
Quality Age Build Inc is at your service across the GTA. Request a quote today and ensure your property is in expert hands.
Related Services
Pair our expert guidance with our underpinning services to stabilize shifting soils, strengthen your foundation, and ensure lasting structural support.
FAQs
What is the typical duration of basement underpinning projects in Toronto?
The duration of an underpinning project in Toronto depends on the scope and complexity. On average, the process takes about 25 days.
How might basement underpinning potentially disrupt living spaces during the process?
Like any renovation, foundation repairs create some inconvenience for residents. For example, there is limited access to the basement, noise, dust, disruptions to utilities, and vibration. Discuss potential issues with the contractor in advance to minimize their impact.
Is basement underpinning feasible for various foundation types?
Yes, basement underpinning is possible for different types of foundations. However, you should consult with an expert to choose the appropriate method for your project.
What are the regulatory considerations for basement underpinning in Toronto?
During basement underpinning in Toronto, you need to obtain a building permit and consider zoning regulations, which determine the maximum depth to which a basement can be lowered. Working with qualified professionals will spare you this hassle.
Can you explain the causes of foundation failures?
There are many causes of foundation failure, including low-quality materials, uneven soil settlement, changes in groundwater levels, vibrations, changes in load, and natural disasters. Identifying the exact cause will facilitate the development of an effective foundation repair plan and prevent future failures.

