Dreaming of a dry lower level? Want to optimize the usable area of your home?
Quality Age Build is your reliable partner in foundation repairs in Mississauga. We’ll take care of all your problems!
Our Basement Underpinning Services in Mississauga
Our team offers a wide range of services for basement underpinning in Mississauga for:
- Private homes
- Commercial structures
Regardless of the type of underpinning projects, we use innovative technologies and materials to achieve high-end results.
Residential Underpinning
Every house is unique — wiring, flooring, and other elements have been installed differently over time. That’s why we adjust technical processes to fit your property’s specific features, as well as your needs and preferences.
Interior Waterproofing
Looking for long-lasting protection against water penetration in your basement? Our team will solve this problem using various methods, such as installing waterproof membranes, drainage systems, or sump pumps.
Interior Decorating
Frustrated with your neglected cellar? The experts at Quality Age Build will transform the space into a cozy and convenient children’s play center or home gym. With us, you’ll forget about problems with dampness, mold, and poor lighting.
Additional Basement Exit
A separate door from the basement to the yard is not only functionality, but also an investment in your comfort. After all, if you have a family gym in your basement, with an additional exit, you’ll be able to access it for your morning jog around the property without wasting time descending stairs.
Commercial Underpinning
Does your business house valuable assets, sensitive apparatus, or significant volumes of products? Don’t let subsidence or deformation of the foundation jeopardize your investments. Our team is ready to offer personalized solutions for your business!
Digging of the Basement
Lacking space, and your business is scaling up? Imagine how you can optimize available footage simply by increasing the depth of the room!
We will reinforce the concrete foundation, extend the walls – we’ll do everything to transform a cramped basement into a spacious space, great for manufacturing or service provision.
Installation of Tiered Foundation
Are you dealing with unstable soils? Then improve the bearing strength of your building with specially designed stepped foundations.
During the planning phase, we will take into account all the characteristics of your property. Don’t worry about possible risks – trust our professionalism!
Comprehensive Basement Excavation
Often, a significant amount of valuable space is lost due to initial inefficient planning. However, you can change that! We provide high-quality excavation services. Thanks to these, for example, a restaurant can gain additional storage for storing products and more room in the kitchen.
What Is Basement Underpinning?
- The initial foundation is not entirely strong.
- The foundation is too deeply embedded for optimal load-bearing of the building.
- The purpose of the basement space is changing (for example, converting into a heated area always requires increased basement height, and, accordingly, a lowered floor level).
- There is a plan to raise new levels.
- The ground beneath the foundation has compressed or been washed away.
Basement underpinning is a challenging task, which is why it requires the involvement of competent professionals who:
- Meticulously remove the old foundation
- Remove the soil beneath it
- Lay a reliable new foundation for the basement
After the work is completed, you will have a stronger and safer house with a higher resale value.
Benefits of Basement Underpinning and Lowering
Is your basement a source of headache, or is its potential not being fully realized? Look at how many opportunities you are missing by not opting for basement lowering and underpinning.
Increased Ceiling Height
Raising the basement height transforms the basement from a space for storing things to a full-fledged part of the house. Wishing to turn it into a warm living room for evening movie screenings or an artistic workshop? A high ceiling makes all of this real! And, of course, property value rises, as clients always appreciate spacious rooms.
Higher Property Value
Smart investments are the foundation of economic well-being. Strengthening and lowering the basement is such an investment that will bring you considerable profit in the future. An expanded living space, a strong foundation, and a modern look will make the basement more attractive on the market.
Enhanced Structural Stability
A fortified foundation more efficiently withstands the load of the construction, preventing shifts and the formation of cracks and deformations. Such work is especially critical for houses located on sandy soils.
Improved Waterproofing
Moisture and mildew in the basement are a nightmare for any homeowner. The process of foundation repairs for the basement often involves the mounting of modern moisture protection systems. This way, water does not seep into the basement, minimizing destruction.
Additional Living Space
Everyone would love to have more square meters. Reinforcing and sinking the basement is an ideal option to achieve this idea. Instead of moving to a bigger house, you can easily expand the existing space and even transform it into a gym, playroom, guest bedroom, or rent it out.
Better Energy Efficiency
Did you know that a substantial portion of heat from your property leaks through a poorly insulated basement? Thanks to foundation repairs and waterproofing of the foundation, you will noticeably reduce heating and cooling costs. This way, you pay less for utilities while enjoying an optimal temperature in your home all year round.
Why Choose Us as Mississauga Underpinning Contractor
Looking for a reliable and qualified specialist for foundation underpinning in Mississauga?
Quality Age Build is the firm trusted by residents of Mississauga for a long time. We offer a comprehensive range of turnkey services, applying solely the best materials and proven solutions.
Call us – and we will discuss the details of your upcoming task!
Experience
With over 5,000+ completed projects, we have extensive experience in the field of foundation underpinning of various categories. Our professionalism and 10 years of practice guarantee professional implementation of every stage of the work.
Highest Quality Guaranteed
We are 100% confident in the quality of our services, and that’s why we offer a unique 30-year guarantee to all our customers! Our team will quickly address your problematic issues right on-site with no additional fees.
Competitive Pricing
Budget is a decisive aspect when searching for a specialist for foundation repairs. We actively collaborate with the client to find a solution that meets their request and financial capabilities. Ask for a free expertise and verify the value of our pricing offers!
One-Stop Solution
During the reinforcement process, there may be associated issues related to subsidence of the soil or waterproofing. However, don’t worry – you won’t need to hire other experts, as we will offer a comprehensive approach. We will do everything for your peace of mind!
Our Basement Underpinning Process
The basement underpinning process at Quality Age Build consists of several main steps, each of which is executed with particular care to details and adherence to the most rigorous quality standards.
- Clearing the Space
- Sectional Foundation Reinforcement
- Soil Excavation
- Removing Existing Concrete
- Quality Control
- Drainage and Waterproofing Works
- Thermal Insulation Works
- Pouring the New Concrete Floor
Clearing the Space
Before starting the work, we free the room of the basement from items, furniture, and other structures, such as flooring, partitions, etc.
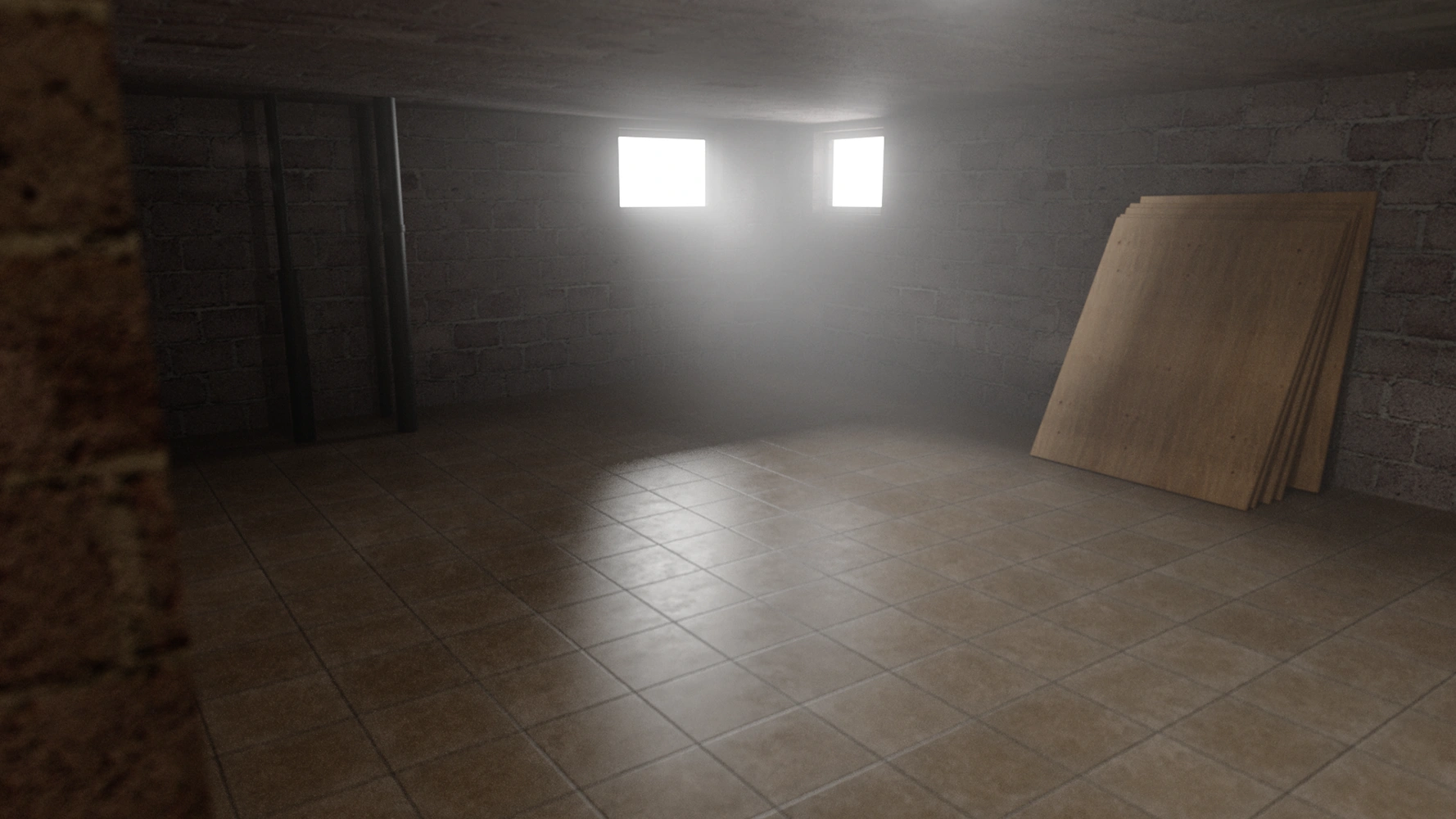
Sectional Foundation Reinforcement
After obtaining the necessary permits, the basement is temporarily partitioned into areas for excavation. They are poured with concrete up to the arranged mark of depth, ensuring the strength and safety of the structure.
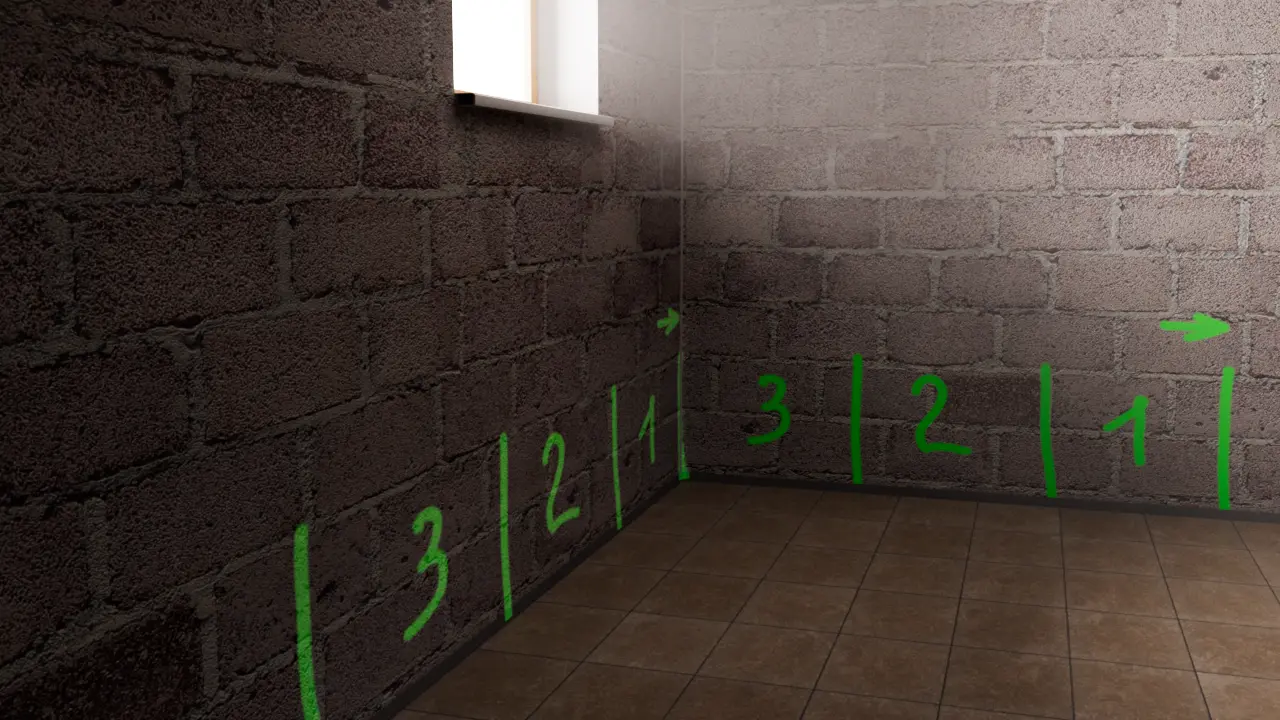
Soil Excavation
The removal of soil under the foundation is done using automated machinery. The parameters of the trench depend on the strength of the soil and the type of foundation. Additionally, our specialist will remove the excess soil from the site.
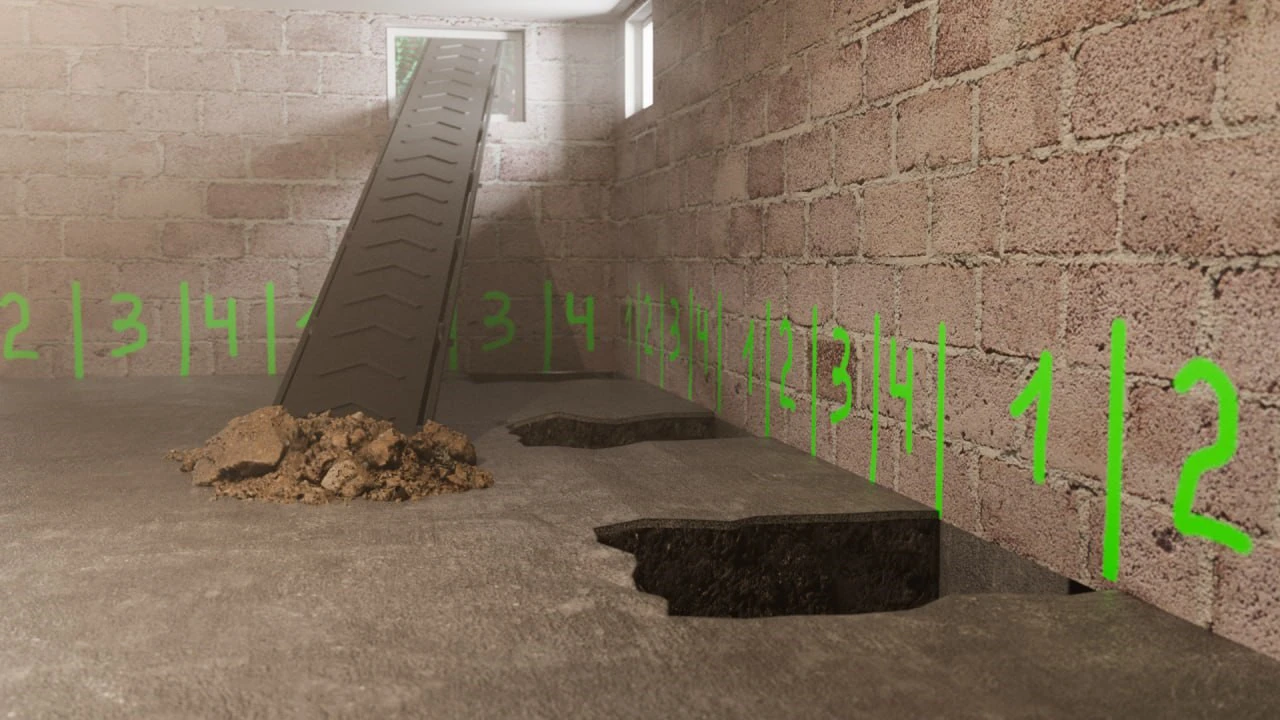
Removing Existing Concrete
At this stage, the removal of the existing floor takes place. Before this, the experts assess the location of utilities and measure the floor thickness. Depending on this and the presence of reinforcing mesh, specialized equipment may be required.
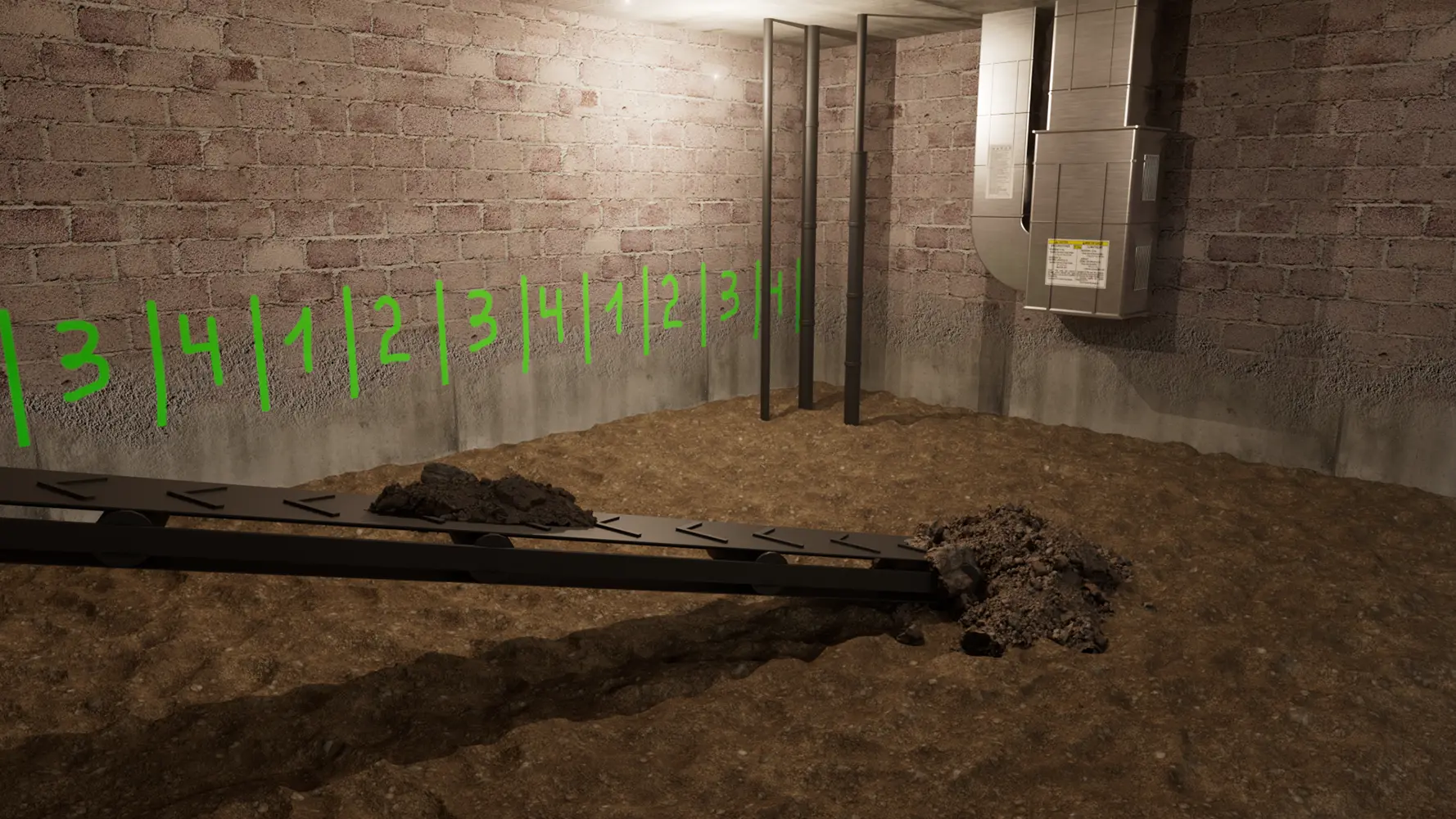
Quality Control
Thorough monitoring is crucial for preventing risks to the integrity of the structure. A licensed engineer systematically inspects the condition of the walls and structural elements. The completion of the work is certified by either the engineer or a Mississauga supervisor, who guarantees compliance with standards.
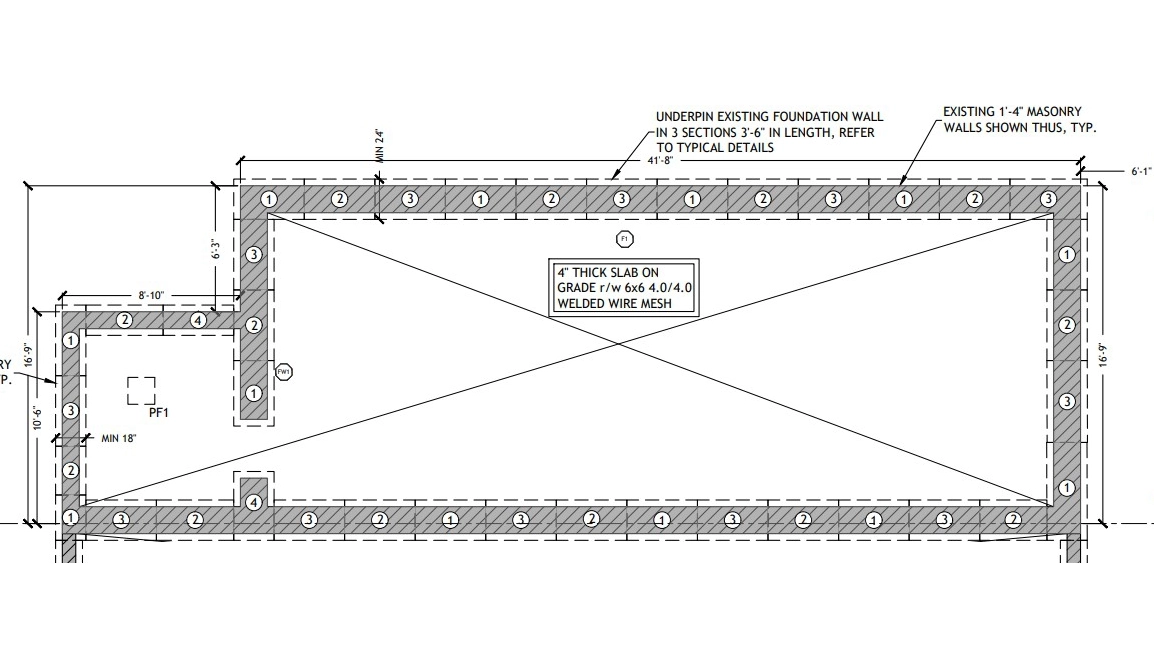
Drainage and Waterproofing Works
To prevent water from entering the basement, we equip drainage systems and check them. To strengthen protection, we dig a sump pit with a pump for water drainage. Next, the internal waterproofing of the basement is performed using proven materials that protect against water-related deformations and prevent the growth of mold.
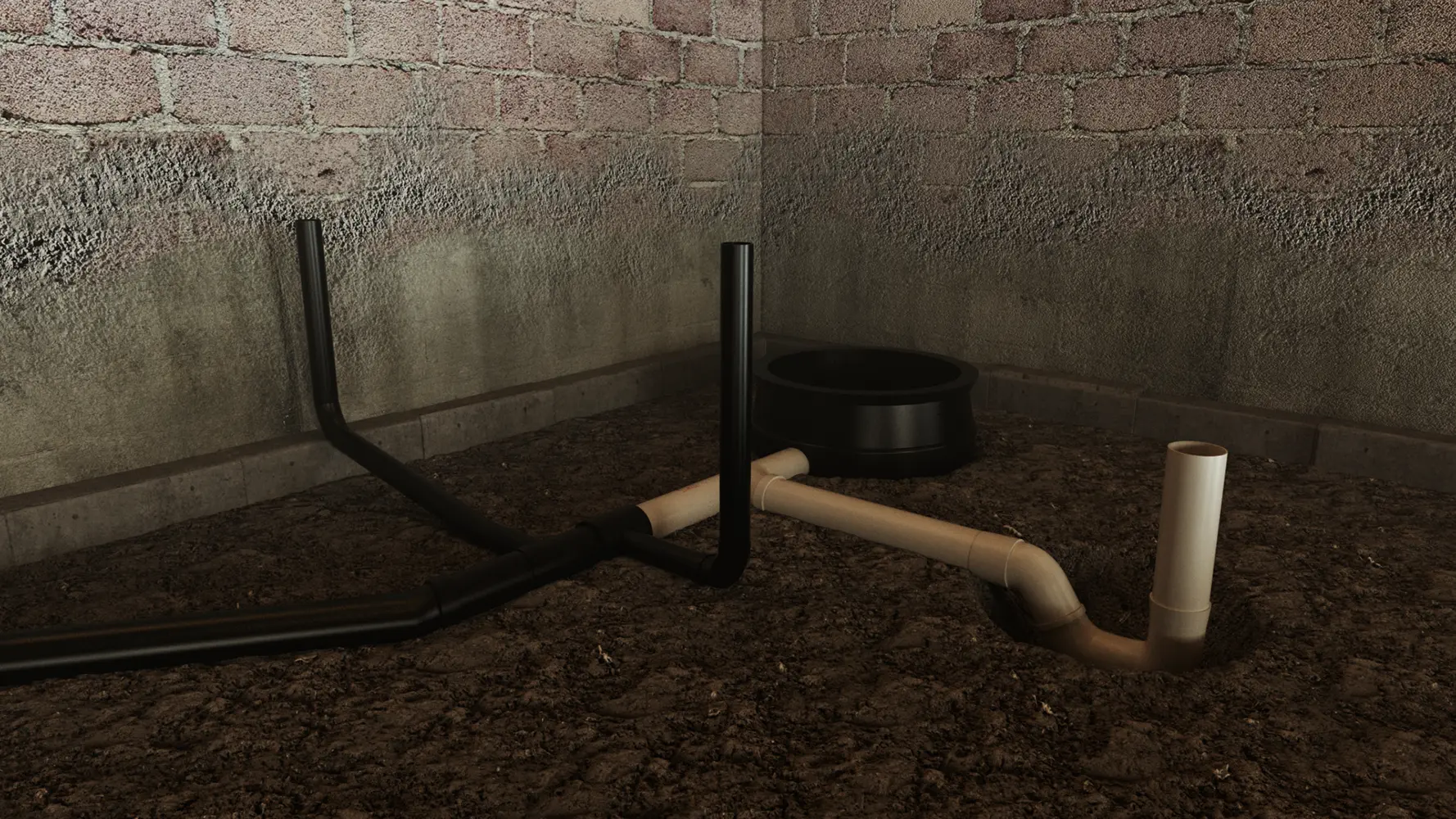
Thermal Insulation Works
Any basement is insufficiently warmed by the sun, so the floor covering is cold. During the basement underpinning process, we recommend installing underfloor heating, which ensures a comfortable temperature and eliminates the issue of dampness.
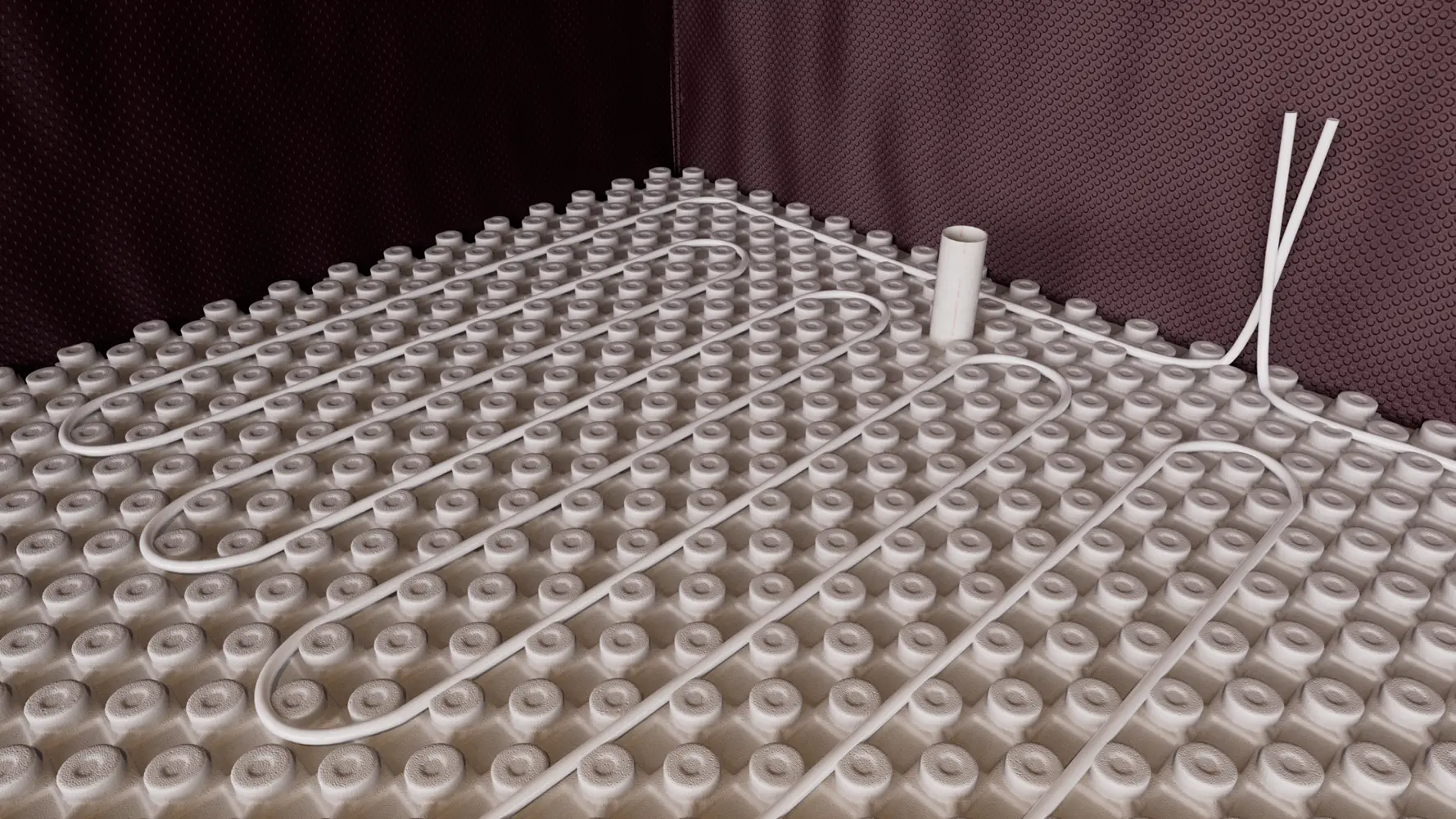
Pouring the New Concrete Floor
At the final stage, we lay the sewage and electrical lines, place a layer of gravel under the concrete slab, cover it with a water-resistant material, and evenly pour and smooth the concrete.
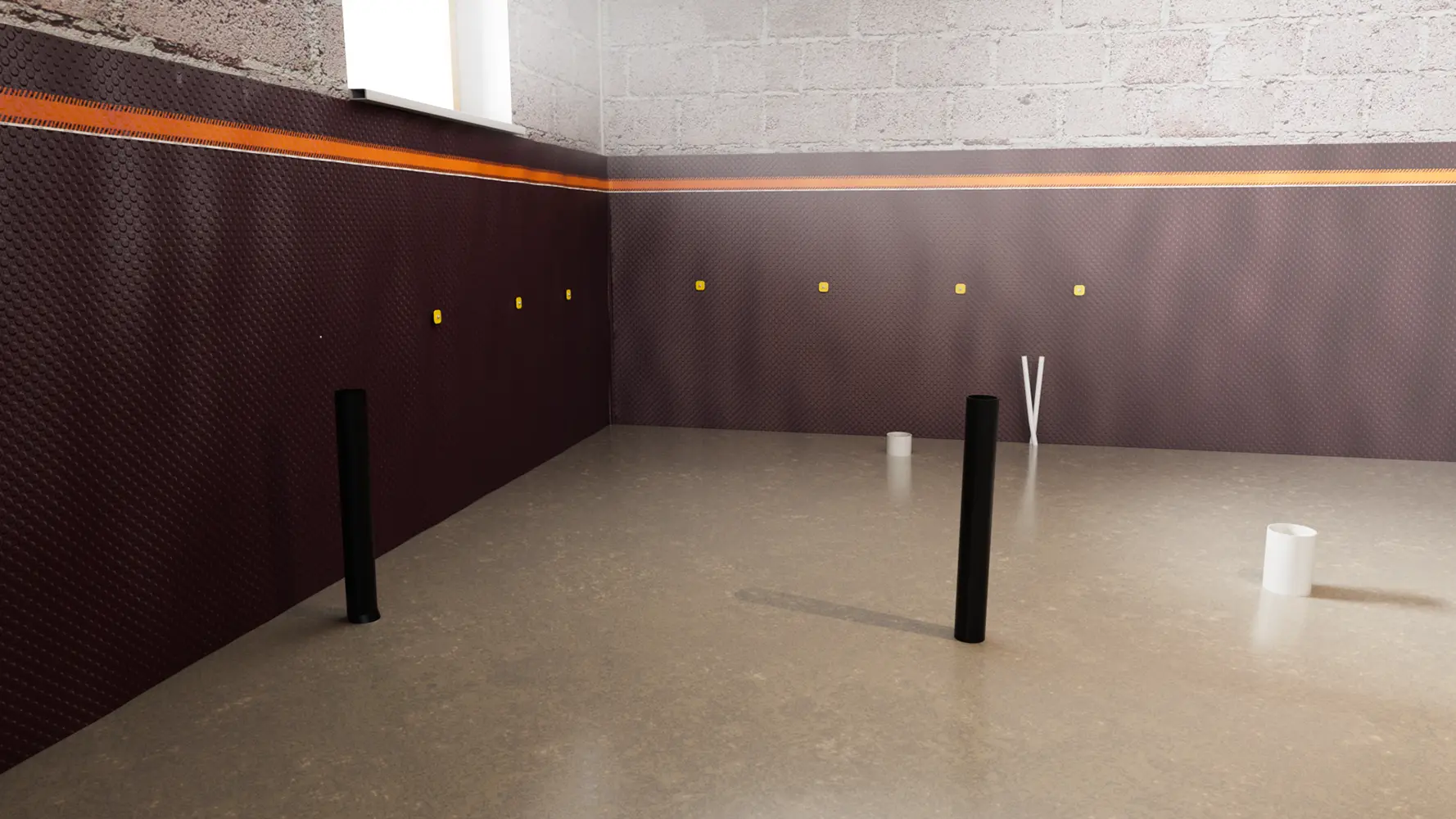
How Much Does It Cost to Underpin Your Basement in Mississauga?
- The area of the basement
- The complexity of the underpinning projects
- The specific characteristics of the soil on your land
- The need for obtaining additional permits
- Comprehensively inspect your basement
- Clarify your goals
- Provide a detailed and personalized calculation
Interested in basement underpinning in Mississauga? Contact us!
Testimonials From Our Clients

Our Other Services in Mississauga
In addition to basement underpinning in Mississauga, the Quality Age Build team offers other services to maintain the reliability of your property:
F.A.Q. About Mississauga Basement Underpinning
How do I know if my basement needs underpinning?
Check for cracks in the floor, walls, if the house is settling, or if there are damp walls. If so, Mississauga basement underpinning is required. Contact our professionals for a professional diagnosis.
How long does the basement underpinning process take?
The duration of the execution depends on the scope of the underpinning projects. Typically, it takes from 2-3 weeks to half a year.
What is the difference between basement underpinning and basement lowering in Mississauga?
Basement underpinning increases the depth of the foundation to maximize headroom and ensure the building’s safety. Basement lowering, utilizing benching, creates a new deeper level within the existing basement, without modifying the size of the original foundation.




